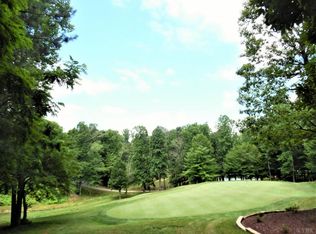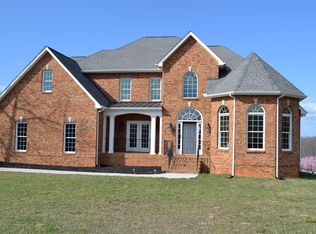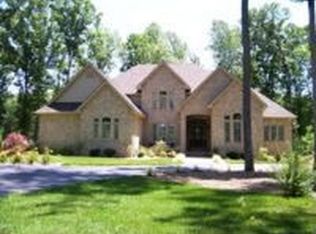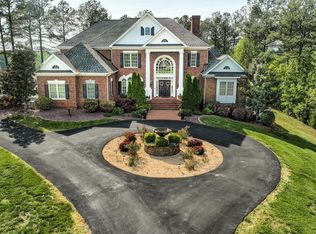Sold for $725,000
$725,000
126 Golf Course Trl, Amherst, VA 24521
4beds
6,851sqft
Single Family Residence
Built in 2007
1.06 Acres Lot
$732,700 Zestimate®
$106/sqft
$4,440 Estimated rent
Home value
$732,700
Estimated sales range
Not available
$4,440/mo
Zestimate® history
Loading...
Owner options
Explore your selling options
What's special
Luxury brick home nestled directly on the prestigious Sam Snead Golf Course. This 1.60-story custom brick home offers the perfect blend of southern charm and modern luxury. Boasting over 6800 sq ft of refined living space, this meticulously designed and cared for home features: Expansive open-concept, living areas perfect for entertaining, kitchen with top-of-the-line appliances and custom cabinetry, lavish main-level primary suite with spa-style bath and cedar lined walk-in closet, upper-level, massive rooms and guest quarters offering privacy and comfort, oversized windows capturing panoramic fairway views, outdoor living spaces including a covered veranda, patio, and potential for a pool. Set on a beautifully landscaped lot with direct course access, this is more than a homeit's a lifestyle. Whether you're an avid golfer or simply appreciate this estate this is your front-row seat to one of the most iconic courses in the region.
Zillow last checked: 8 hours ago
Listing updated: October 16, 2025 at 02:24pm
Listed by:
Christy L. Johnson 434-942-9214 CHRISTYLJOHNSON@COMCAST.NET,
Four Rivers Realty Group, Inc.,
Kenneth Crawford 434-841-3115,
Four Rivers Realty Group, Inc.
Bought with:
Sunny Manning, 0225236453
NextHome TwoFourFive
Source: LMLS,MLS#: 361445 Originating MLS: Lynchburg Board of Realtors
Originating MLS: Lynchburg Board of Realtors
Facts & features
Interior
Bedrooms & bathrooms
- Bedrooms: 4
- Bathrooms: 5
- Full bathrooms: 5
Primary bedroom
- Level: First
- Area: 280
- Dimensions: 20 x 14
Bedroom
- Dimensions: 0 x 0
Bedroom 2
- Level: First
- Area: 132
- Dimensions: 12 x 11
Bedroom 3
- Level: First
- Area: 132
- Dimensions: 12 x 11
Bedroom 4
- Level: Second
- Area: 756
- Dimensions: 28 x 27
Bedroom 5
- Level: Below Grade
- Area: 198
- Dimensions: 18 x 11
Dining room
- Level: First
- Area: 192
- Dimensions: 16 x 12
Family room
- Area: 0
- Dimensions: 0 x 0
Great room
- Area: 0
- Dimensions: 0 x 0
Kitchen
- Level: First
- Area: 306
- Dimensions: 18 x 17
Living room
- Level: First
- Area: 384
- Dimensions: 24 x 16
Office
- Level: First
- Area: 132
- Dimensions: 12 x 11
Heating
- Heat Pump, Two-Zone
Cooling
- Heat Pump, Two-Zone
Appliances
- Included: Dishwasher, Microwave, Electric Range, Electric Water Heater, Gas Water Heater, Tankless Water Heater
- Laundry: Dryer Hookup, Laundry Room, Main Level, Separate Laundry Rm., Washer Hookup
Features
- Ceiling Fan(s), Drywall, Main Level Bedroom, Primary Bed w/Bath, Separate Dining Room
- Flooring: Carpet, Hardwood, Vinyl
- Windows: Insulated Windows
- Basement: Exterior Entry,Finished,Full,Heated,Interior Entry
- Attic: None
- Number of fireplaces: 2
- Fireplace features: 2 Fireplaces, Gas Log, Basement
Interior area
- Total structure area: 6,851
- Total interior livable area: 6,851 sqft
- Finished area above ground: 5,203
- Finished area below ground: 1,648
Property
Parking
- Parking features: Paved Drive
- Has garage: Yes
- Has uncovered spaces: Yes
Features
- Levels: One and One Half
- Patio & porch: Patio, Front Porch, Rear Porch
- Has spa: Yes
- Spa features: Bath
Lot
- Size: 1.06 Acres
- Features: Landscaped, Undergrnd Utilities, Close to Clubhouse, On Golf Course
Details
- Parcel number: 111B166
Construction
Type & style
- Home type: SingleFamily
- Architectural style: Cape Cod
- Property subtype: Single Family Residence
Materials
- Brick
- Roof: Shingle
Condition
- Year built: 2007
Utilities & green energy
- Electric: AEP/Appalachian Powr
- Sewer: Septic Tank
- Water: County
- Utilities for property: Cable Available
Community & neighborhood
Location
- Region: Amherst
HOA & financial
HOA
- Has HOA: Yes
- HOA fee: $375 monthly
- Services included: Lake/Pond, Neighborhood Lights, Road Maintenance, Snow Removal, Trash
Price history
| Date | Event | Price |
|---|---|---|
| 10/15/2025 | Sold | $725,000-9.4%$106/sqft |
Source: | ||
| 9/8/2025 | Pending sale | $799,900$117/sqft |
Source: | ||
| 8/23/2025 | Listed for sale | $799,9000%$117/sqft |
Source: | ||
| 8/10/2025 | Listing removed | $799,999$117/sqft |
Source: | ||
| 5/10/2025 | Listed for sale | $799,999-5.9%$117/sqft |
Source: | ||
Public tax history
| Year | Property taxes | Tax assessment |
|---|---|---|
| 2024 | $3,885 | $636,900 |
| 2023 | $3,885 | $636,900 |
| 2022 | $3,885 | $636,900 |
Find assessor info on the county website
Neighborhood: 24521
Nearby schools
GreatSchools rating
- 2/10Central Elementary SchoolGrades: PK-5Distance: 1.8 mi
- 8/10Amherst Middle SchoolGrades: 6-8Distance: 1.9 mi
- 5/10Amherst County High SchoolGrades: 9-12Distance: 1.9 mi
Schools provided by the listing agent
- Elementary: Central Elem
- Middle: Amherst Midl
- High: Amherst High
Source: LMLS. This data may not be complete. We recommend contacting the local school district to confirm school assignments for this home.
Get pre-qualified for a loan
At Zillow Home Loans, we can pre-qualify you in as little as 5 minutes with no impact to your credit score.An equal housing lender. NMLS #10287.



