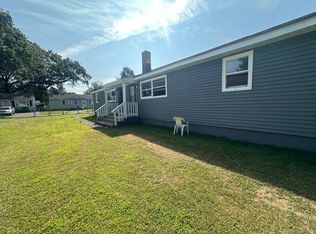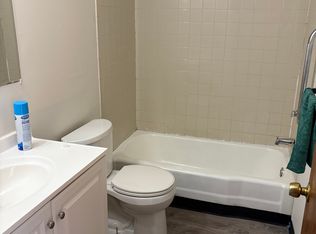Don't miss out on this three bedroom colonial! Spacious rooms, fenced in yard, garden area...this home has plenty of extras to make your own! Walk out on to the deck and enjoy your morning cup of coffee or relax with family and friends on a great summer day! Finished basement could be a potential family room, game room, man cave, office area...anything your heart desires! Don't wait, this listing will not last long!
This property is off market, which means it's not currently listed for sale or rent on Zillow. This may be different from what's available on other websites or public sources.


