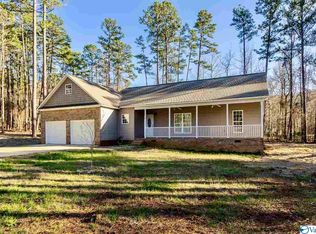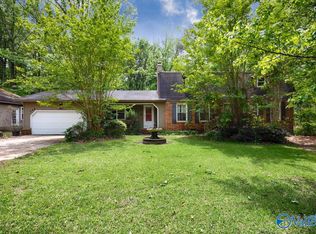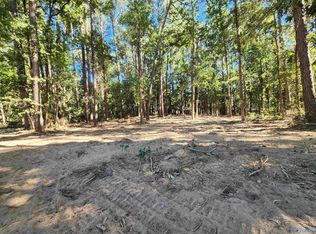Sold for $475,000
$475,000
126 Heather St, Laceys Spring, AL 35754
4beds
3,006sqft
Single Family Residence
Built in 1978
1 Acres Lot
$490,700 Zestimate®
$158/sqft
$2,246 Estimated rent
Home value
$490,700
$447,000 - $540,000
$2,246/mo
Zestimate® history
Loading...
Owner options
Explore your selling options
What's special
10 minutes from Redstone Arsenal! 10 minutes from grocery shopping! A Turn-key home just for you With All the convenience of the city and the peacefulness of country living, This home enjoys 4 Bedrooms with an office/rec room and plenty of closet space to use as a 5th bedroom. Custom built Cherry Wood Cabinets in the kitchen welcome you through the 2 car oversized garage. Beautiful granite countertops accent well with the tile flooring throughout the kitchen and laundry. The open concept living, dining and kitchen is perfect for entertaining, and if that's not enough you have the large covered patio looking into the backyard. Is this your new home? Schedule your private showing and find out!
Zillow last checked: 8 hours ago
Listing updated: March 13, 2023 at 02:09pm
Listed by:
Blake Hale 256-221-5803,
Weichert Realtors-The Sp Plce
Bought with:
Brandon Taylor, 118394
Capstone Realty
Source: ValleyMLS,MLS#: 1817944
Facts & features
Interior
Bedrooms & bathrooms
- Bedrooms: 4
- Bathrooms: 3
- Full bathrooms: 3
Primary bedroom
- Features: Ceiling Fan(s), Wood Floor, Walk-In Closet(s)
- Level: First
- Area: 299
- Dimensions: 13 x 23
Bedroom 2
- Features: Laminate Floor
- Level: First
- Area: 322
- Dimensions: 23 x 14
Bedroom 3
- Features: Ceiling Fan(s), Carpet, Walk-In Closet(s)
- Level: Second
- Area: 368
- Dimensions: 16 x 23
Bedroom 4
- Features: Ceiling Fan(s), Carpet
- Level: Second
- Area: 168
- Dimensions: 14 x 12
Primary bathroom
- Features: Double Vanity, Recessed Lighting, Tile, Quartz
- Level: First
- Area: 96
- Dimensions: 12 x 8
Bathroom 1
- Features: Granite Counters, Recessed Lighting, Tile
- Level: First
- Area: 56
- Dimensions: 7 x 8
Bathroom 2
- Features: Recessed Lighting, Tile
- Level: Second
- Area: 66
- Dimensions: 6 x 11
Kitchen
- Features: Eat-in Kitchen, Granite Counters, Kitchen Island, Tile
- Level: First
- Area: 336
- Dimensions: 28 x 12
Living room
- Features: Ceiling Fan(s), Smooth Ceiling, Wood Floor
- Level: First
- Area: 180
- Dimensions: 15 x 12
Office
- Features: Laminate Floor, Vaulted Ceiling(s)
- Level: Second
- Area: 132
- Dimensions: 12 x 11
Laundry room
- Features: Granite Counters, Pantry, Tile, Utility Sink
- Level: First
- Area: 121
- Dimensions: 11 x 11
Loft
- Features: Laminate Floor
- Level: Second
- Area: 128
- Dimensions: 8 x 16
Heating
- Central 2
Cooling
- Central 2
Features
- Basement: Crawl Space
- Has fireplace: No
- Fireplace features: None
Interior area
- Total interior livable area: 3,006 sqft
Property
Features
- Levels: Two
- Stories: 2
Lot
- Size: 1 Acres
Details
- Parcel number: 09 01 12 0 009 007.000
Construction
Type & style
- Home type: SingleFamily
- Property subtype: Single Family Residence
Condition
- New construction: No
- Year built: 1978
Utilities & green energy
- Sewer: Septic Tank
Community & neighborhood
Location
- Region: Laceys Spring
- Subdivision: Dogwood Valley
Other
Other facts
- Listing agreement: Agency
Price history
| Date | Event | Price |
|---|---|---|
| 3/8/2023 | Sold | $475,000$158/sqft |
Source: | ||
| 2/7/2023 | Contingent | $475,000$158/sqft |
Source: | ||
| 11/29/2022 | Price change | $475,000-9.5%$158/sqft |
Source: | ||
| 9/20/2022 | Price change | $525,000-4.5%$175/sqft |
Source: | ||
| 9/9/2022 | Listed for sale | $549,900$183/sqft |
Source: | ||
Public tax history
| Year | Property taxes | Tax assessment |
|---|---|---|
| 2024 | $1,667 +83.4% | $46,000 +78.7% |
| 2023 | $909 +7.5% | $25,740 +7.1% |
| 2022 | $845 +20.2% | $24,040 +18.8% |
Find assessor info on the county website
Neighborhood: 35754
Nearby schools
GreatSchools rating
- 5/10Laceys Spring Elementary SchoolGrades: PK-8Distance: 1.4 mi
- 3/10Albert P Brewer High SchoolGrades: 9-12Distance: 10.3 mi
Schools provided by the listing agent
- Elementary: Laceys Spring
- Middle: Laceys Spring
- High: Brewer
Source: ValleyMLS. This data may not be complete. We recommend contacting the local school district to confirm school assignments for this home.

Get pre-qualified for a loan
At Zillow Home Loans, we can pre-qualify you in as little as 5 minutes with no impact to your credit score.An equal housing lender. NMLS #10287.


