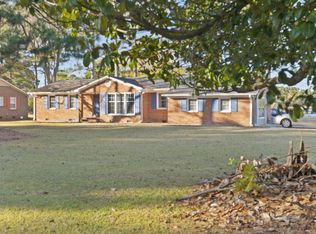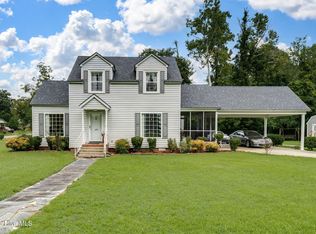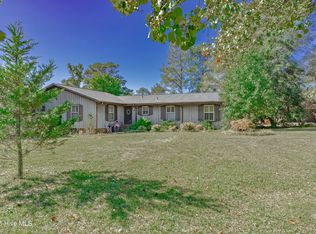A timeless 4 bedroom, 2 bath brick home that brings all the charm. Formal living and dining rooms, plantation shutters, and gleaming hardwood floors make this well cared for one owner home a true southern classic. It is complemented by modern upgrades including updated kitchen appliances, a new insulated garage door and opener, and a Generac whole-house generator for year-round peace of mind. Step outside onto one of the two brick patios and take in the beauty that is before you. Vibrant flower beds, lush green grass, mature trees, rows of blueberry and blackberry bushes, grape vines, fig and walnut trees, and room for your own vegetable garden. The property also includes a detached 28 x 21 garage/workshop with enclosed room with heat and air. A 20 x 22 pole barn and 12 x 10 storage building, both with electricity, provide additional space for your tractors and tools. This home offers the perfect blend of style, functional updates, and outdoor beauty.
For sale
Price increase: $900 (1/23)
$339,900
126 Henry Middleton Road, Warsaw, NC 28398
4beds
2,124sqft
Est.:
Single Family Residence
Built in 1969
1.19 Acres Lot
$333,400 Zestimate®
$160/sqft
$-- HOA
What's special
Lush green grassBlueberry and blackberry bushesTwo brick patiosVibrant flower bedsGleaming hardwood floorsMature treesGrape vines
- 201 days |
- 873 |
- 62 |
Zillow last checked: 8 hours ago
Listing updated: January 23, 2026 at 01:04pm
Listed by:
Norwood West 910-296-4061,
West Agency LLC
Source: Hive MLS,MLS#: 100521176 Originating MLS: Cape Fear Realtors MLS, Inc.
Originating MLS: Cape Fear Realtors MLS, Inc.
Tour with a local agent
Facts & features
Interior
Bedrooms & bathrooms
- Bedrooms: 4
- Bathrooms: 2
- Full bathrooms: 2
Rooms
- Room types: Living Room, Dining Room, Breakfast Nook, Laundry, Master Bedroom, Bedroom 2, Bedroom 3, Bedroom 4, Family Room
Primary bedroom
- Level: First
- Dimensions: 16.1 x 11.4
Bedroom 2
- Level: First
- Dimensions: 16.1 x 11.3
Bedroom 3
- Level: First
- Dimensions: 10.4 x 13.1
Bedroom 4
- Level: First
- Dimensions: 13.7 x 11.5
Breakfast nook
- Level: First
- Dimensions: 6.6 x 8.7
Dining room
- Level: First
- Dimensions: 13.1 x 12
Family room
- Level: First
- Dimensions: 17.2 x 15.1
Kitchen
- Level: First
- Dimensions: 10.7 x 8.7
Laundry
- Level: First
- Dimensions: 10.8 x 12.4
Living room
- Level: First
- Dimensions: 13.1 x 17.1
Heating
- Electric, Heat Pump
Cooling
- Central Air
Appliances
- Included: Built-In Microwave, Range, Dishwasher
Features
- Whole-Home Generator, Ceiling Fan(s)
Interior area
- Total structure area: 2,124
- Total interior livable area: 2,124 sqft
Property
Parking
- Total spaces: 3
- Parking features: Garage Faces Side, Detached, Concrete, Garage Door Opener
- Garage spaces: 3
Features
- Levels: One
- Stories: 1
- Patio & porch: Covered, Patio, Porch
- Fencing: None
Lot
- Size: 1.19 Acres
- Dimensions: 150 x 352
Details
- Parcel number: 012813
- Zoning: Other
- Special conditions: Standard
Construction
Type & style
- Home type: SingleFamily
- Property subtype: Single Family Residence
Materials
- See Remarks, Brick Veneer
- Foundation: Crawl Space
- Roof: Composition
Condition
- New construction: No
- Year built: 1969
Utilities & green energy
- Sewer: Private Sewer
- Water: County Water
- Utilities for property: Water Connected
Community & HOA
Community
- Subdivision: Not In Subdivision
HOA
- Has HOA: No
Location
- Region: Warsaw
Financial & listing details
- Price per square foot: $160/sqft
- Tax assessed value: $243,800
- Annual tax amount: $1,223
- Date on market: 7/25/2025
- Cumulative days on market: 201 days
- Listing agreement: Exclusive Right To Sell
- Listing terms: Cash,Conventional,FHA,USDA Loan,VA Loan
Estimated market value
$333,400
$317,000 - $350,000
$1,849/mo
Price history
Price history
| Date | Event | Price |
|---|---|---|
| 1/23/2026 | Price change | $339,900+0.3%$160/sqft |
Source: | ||
| 1/22/2026 | Price change | $339,000-5.6%$160/sqft |
Source: | ||
| 9/9/2025 | Price change | $359,000-5.3%$169/sqft |
Source: | ||
| 7/25/2025 | Listed for sale | $379,000$178/sqft |
Source: | ||
Public tax history
Public tax history
| Year | Property taxes | Tax assessment |
|---|---|---|
| 2024 | $1,223 | $138,300 |
| 2023 | $1,223 | $138,300 |
| 2022 | $1,223 +3.7% | $138,300 |
Find assessor info on the county website
BuyAbility℠ payment
Est. payment
$1,942/mo
Principal & interest
$1613
Property taxes
$210
Home insurance
$119
Climate risks
Neighborhood: 28398
Nearby schools
GreatSchools rating
- 2/10Warsaw ElementaryGrades: PK-8Distance: 1.6 mi
- 2/10James Kenan HighGrades: 9-12Distance: 0.5 mi
Schools provided by the listing agent
- Elementary: Warsaw
- Middle: Warsaw
- High: James Kenan
Source: Hive MLS. This data may not be complete. We recommend contacting the local school district to confirm school assignments for this home.
- Loading
- Loading





