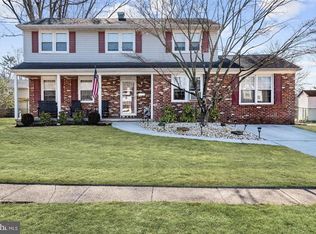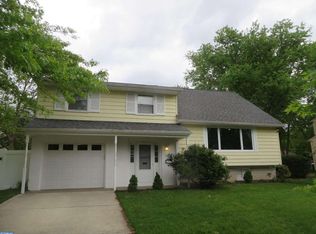Come tour this absolute lovely and well cared for home, located on a beautiful tree lined street, on the East side of Cherry Hill. As you walk in the front door, you will experience the light and bright open floor plan, and the tastefully decorated interior. The fully appointed and remodeled eat-in kitchen (2 years old) is equipped with plenty of cabinet space, 2 large pantry's, granite countertops, hardwood floors, built-in microwave, wall oven, and ceramic cook top (new in 2014). Relax in the large Living Room, in front of the brick wood burning fireplace, and enjoy family dinners, in the spacious Dining Room. The large family room is conveniently located on the main level, and is equipped with Pella sliding doors, leading to the newer "huge" concrete patio and beautiful, picturesque rear fenced in yard. There is also a large rear shed, positioned on a concrete slab, along with additional concrete floored storage space, under the back rear of home. Also, conveniently located on the first floor, is a separate laundry room and remodeled powder room. Upstairs you will find 4 generous sized bedrooms, with plenty of closet space. The master bedroom is appointed with a large walk-in closet and its own full bath with ceramic tile. There is also an additional walk-in closet in the 4th bedroom, which leads to a large, easy accessible, heavy insulated (3 years ago) attic. There is a full finished basement with lots of storage, newer berber carpets and a separate utility room, with more storage. The garage was converted into an additional room, prior to the seller taking ownership, over 40 years ago. It can be used as a home office/den/playroom or just for additional storage. There is a portable air and heat unit in the wall. Please note that there are hardwood floors under the Living Room, Dining Room, Hallway and Bedrooms, that have not been exposed as far back as 1973, when the seller took ownership. Additional Amenities Include: Roof (8 years old) Hot water Heater and Air Conditioner (under 6 years old) Insulated replacement windows, washer/dryer and refrigerator, Hardwood Floors, Updated Electrical, All Window shades and blinds, all light fixtures and much much more! This home has been meticulously taken care of by the current owner of 43 years. Don't delay, this home will soon read "SOLD" Call Lucy Dulczak for your private tour, today
This property is off market, which means it's not currently listed for sale or rent on Zillow. This may be different from what's available on other websites or public sources.


