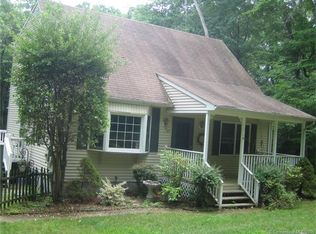Sold for $380,000 on 08/06/25
$380,000
126 Labby Road, Thompson, CT 06255
3beds
1,152sqft
Single Family Residence
Built in 1988
1.67 Acres Lot
$391,700 Zestimate®
$330/sqft
$2,262 Estimated rent
Home value
$391,700
$266,000 - $576,000
$2,262/mo
Zestimate® history
Loading...
Owner options
Explore your selling options
What's special
Welcome to Labby Road in beautiful Thompson, Connecticut! This raised ranch offers three bedrooms and one and a half bathrooms, along with plenty of additional storage space to meet your needs. As you step through the front door, you'll be greeted by a spacious living room that flows seamlessly into the dining area-perfect for entertaining or everyday living. The kitchen is just off the dining room and connects to the hallway, which leads to a full bathroom, two bedrooms, and a primary bedroom featuring its own private half bath. Downstairs, the basement offers versatile storage and includes an extra room-ideal as a family room, office, or hobby space-or you can easily convert it back to its original one-car garage. Step outside and you'll find your own private oasis. The yard includes a storage shed and a large additional shed that could be transformed into a workshop, man town or the she-shed of your dreams. Sip your morning coffee on the deck while you take in the peaceful sights and sounds of birds and local wildlife. Don't miss out on this charming and quiet retreat-schedule your showing today! Paved driveway provides plenty of parking.
Zillow last checked: 8 hours ago
Listing updated: August 06, 2025 at 04:07pm
Listed by:
Linda F. Desaulniers 508-873-4526,
The Neighborhood Realty Group 508-459-1876
Bought with:
Sean Nelson, RES.0816436
Property Investors & Advisors
Source: Smart MLS,MLS#: 24104144
Facts & features
Interior
Bedrooms & bathrooms
- Bedrooms: 3
- Bathrooms: 2
- Full bathrooms: 1
- 1/2 bathrooms: 1
Primary bedroom
- Level: Main
Bedroom
- Level: Main
Bedroom
- Level: Main
Dining room
- Level: Main
Living room
- Level: Main
Heating
- Baseboard, Coal, Electric
Cooling
- None
Appliances
- Included: Electric Range, Range Hood, Refrigerator, Dishwasher, Electric Water Heater, Water Heater
- Laundry: Lower Level
Features
- Basement: Full,Partially Finished
- Attic: Access Via Hatch
- Has fireplace: No
Interior area
- Total structure area: 1,152
- Total interior livable area: 1,152 sqft
- Finished area above ground: 1,152
Property
Parking
- Total spaces: 8
- Parking features: None, Paved, Off Street
Features
- Patio & porch: Deck
Lot
- Size: 1.67 Acres
- Features: Level
Details
- Additional structures: Shed(s)
- Parcel number: 1720592
- Zoning: R40
Construction
Type & style
- Home type: SingleFamily
- Architectural style: Ranch
- Property subtype: Single Family Residence
Materials
- Vinyl Siding
- Foundation: Concrete Perimeter
- Roof: Asphalt
Condition
- New construction: No
- Year built: 1988
Utilities & green energy
- Sewer: Septic Tank
- Water: Well
Community & neighborhood
Security
- Security features: Security System
Location
- Region: North Grosvenordale
- Subdivision: Grosvenordale
Price history
| Date | Event | Price |
|---|---|---|
| 8/6/2025 | Sold | $380,000+5.6%$330/sqft |
Source: | ||
| 7/2/2025 | Pending sale | $359,900$312/sqft |
Source: | ||
| 6/26/2025 | Listed for sale | $359,900+231.7%$312/sqft |
Source: | ||
| 9/29/1993 | Sold | $108,500$94/sqft |
Source: Public Record Report a problem | ||
Public tax history
| Year | Property taxes | Tax assessment |
|---|---|---|
| 2025 | $3,800 +8.5% | $200,000 +60.5% |
| 2024 | $3,503 +8.1% | $124,600 |
| 2023 | $3,240 +3.9% | $124,600 |
Find assessor info on the county website
Neighborhood: North Grosvenordale
Nearby schools
GreatSchools rating
- 6/10Thompson Middle SchoolGrades: 5-8Distance: 3.1 mi
- 5/10Tourtellotte Memorial High SchoolGrades: 9-12Distance: 3 mi
- 4/10Mary R. Fisher Elementary SchoolGrades: PK-4Distance: 3.1 mi
Schools provided by the listing agent
- Elementary: Mary R. Fisher
- High: Tourtellotte Memorial
Source: Smart MLS. This data may not be complete. We recommend contacting the local school district to confirm school assignments for this home.

Get pre-qualified for a loan
At Zillow Home Loans, we can pre-qualify you in as little as 5 minutes with no impact to your credit score.An equal housing lender. NMLS #10287.
Sell for more on Zillow
Get a free Zillow Showcase℠ listing and you could sell for .
$391,700
2% more+ $7,834
With Zillow Showcase(estimated)
$399,534