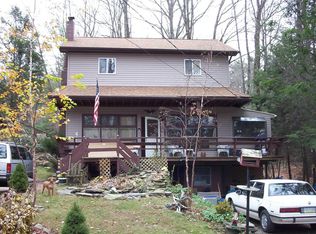GEM FIND! Boat Slip Included on Lake Wallenpaupack; 2nd tier location with a level walk to water play and located in a cul-de-sac for privacy. The sweet cottage-style home was meticulously cared for with attention to detail for all-season comfort. Recently remodeled floor plan with a redesign for a more living area, the home features an open floor wood-beamed ceiling, laminate wood flooring, and many closets along with storage attics! The kitchen has double skylights for natural light, white cabinetry accented by the Corian countertops, center island, and 5 burner gas stove! Warming the home is a beautiful stone propane fireplace with a custom mantel in the living room and a propane stove in the family room. Cooling the home is accomplished by airflow circulation design
This property is off market, which means it's not currently listed for sale or rent on Zillow. This may be different from what's available on other websites or public sources.

