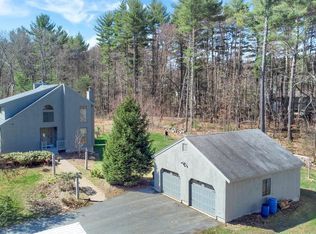Thoughtfully Updated, Meticulously Maintained! Welcome to this 4 Bedroom Home in an idyllic Salem Neighborhood setting. These owners updated the home throughout, with so many improvements, you must see the list! Admire the newly sealed driveway leading to a 2 car garage and up the new steps. Once inside, find new hardwood flooring throughout the main living area. The cathedral ceiling complements the light & airy living space, and sunlight cascades into the open concept Dining Area. Â Next, feast your eyes upon the brand New Kitchen--Soft Close Shaker Cabinets, Granite Counters, Subway Tile Backsplash & new Appliances! Step out of the new French Doors where you can enjoy morning coffee from your deck! Down the Hall, the hardwood floors guide you to the Master Suite. Elegant cathedral ceiling, bump out window, walk-in closet, and attached full bath complete this relaxing retreat. Down the hall you'll find a full guest bath and 3 additional bedrooms, one of which has its own private balcony. For more space, head downstairs to the finished walkout lower level featuring a cozy woodstove, 3/4 Bathroom and Laundry. So much potential for an in-law space, or bonus room! Outside, enjoy a serene, park-like backyard, offering generous flat yard space neatly encompassed by woods. This turnkey home is ready for you with all new baseboard trim, fresh paint, new thermostats, new washer and dryer & more. Showings begin 10/24/2020.
This property is off market, which means it's not currently listed for sale or rent on Zillow. This may be different from what's available on other websites or public sources.

