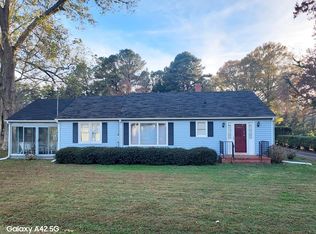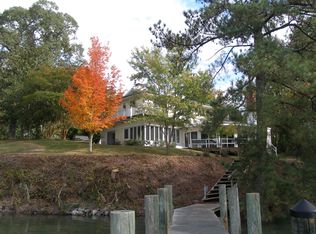Sold for $1,649,000
$1,649,000
126 Lancaster Rd, Irvington, VA 22480
4beds
2,892sqft
Single Family Residence
Built in 1945
2.64 Acres Lot
$1,659,700 Zestimate®
$570/sqft
$2,895 Estimated rent
Home value
$1,659,700
Estimated sales range
Not available
$2,895/mo
Zestimate® history
Loading...
Owner options
Explore your selling options
What's special
Welcome to 126 Lancaster Road, a rare 2.5-acre waterfront retreat in the heart of Irvington, just moments from the acclaimed Tides Inn Resort. This rambling 1940s cottage has been thoughtfully renovated and offers 3 bedrooms, 2 baths, vaulted ceilings, and a spacious living and dining area framed by a wall of glass doors overlooking Carter’s Creek. A detached two-car garage with tool shed includes a guest cottage featuring a fourth bedroom and full bath, perfect for overflow visitors or private office space. The property features a large grandfathered pool within the 100-foot resource protection area, offering an exceptional opportunity to reimagine this outdoor space with a pool house, outdoor kitchen, or other resort-style amenities. The deep-water pier is outfitted with two lifts, power, and water, with over 7 feet MLW to easily accommodate yachts and deep draft sailboats. With frontage on both Lancaster and York Roads, this expansive parcel is one of the few remaining large tracts in Irvington. Mature landscaping and prime water access make it a rare find, offering privacy, convenience, and the potential for future redevelopment. Showings to begin Friday October 3rd.
Zillow last checked: 8 hours ago
Listing updated: December 09, 2025 at 02:52pm
Listed by:
Bo Bragg 804-438-8100,
Bragg & Company Real Estate, LLC.
Bought with:
Non Member
Metropolitan Regional Information Systems, Inc.
Source: Bright MLS,MLS#: VALV2000874
Facts & features
Interior
Bedrooms & bathrooms
- Bedrooms: 4
- Bathrooms: 3
- Full bathrooms: 3
- Main level bathrooms: 3
- Main level bedrooms: 4
Primary bedroom
- Level: Main
- Area: 320 Square Feet
- Dimensions: 16 x 20
Bedroom 2
- Level: Main
- Area: 285 Square Feet
- Dimensions: 15 x 19
Bedroom 4
- Level: Main
- Area: 285 Square Feet
- Dimensions: 15 x 19
Bathroom 3
- Level: Main
- Area: 187 Square Feet
- Dimensions: 11 x 17
Dining room
- Level: Main
- Area: 190 Square Feet
- Dimensions: 10 x 19
Family room
- Level: Main
- Area: 550 Square Feet
- Dimensions: 22 x 25
Kitchen
- Level: Main
- Area: 312 Square Feet
- Dimensions: 13 x 24
Other
- Level: Main
- Area: 315 Square Feet
- Dimensions: 15 x 21
Heating
- Heat Pump, Electric
Cooling
- Heat Pump, Electric
Appliances
- Included: Dishwasher, Disposal, Dryer, Microwave, Refrigerator, Surface Unit, Washer, Oven, Electric Water Heater
Features
- Primary Bath(s), Entry Level Bedroom, Combination Dining/Living, Wine Storage, Dry Wall
- Flooring: Hardwood, Laminate, Tile/Brick
- Windows: Skylight(s)
- Basement: Partial,Interior Entry,Walk-Out Access
- Number of fireplaces: 1
- Fireplace features: Gas/Propane
Interior area
- Total structure area: 2,892
- Total interior livable area: 2,892 sqft
- Finished area above ground: 2,892
Property
Parking
- Total spaces: 2
- Parking features: Storage, Detached
- Garage spaces: 2
Accessibility
- Accessibility features: None
Features
- Levels: One
- Stories: 1
- Has private pool: Yes
- Pool features: Private
- Has view: Yes
- View description: Water, River
- Has water view: Yes
- Water view: Water,River
- Waterfront features: Rip-Rap, River
- Body of water: Carter's Creek
- Frontage length: Water Frontage Ft: 300
Lot
- Size: 2.64 Acres
Details
- Additional structures: Above Grade, Outbuilding
- Parcel number: 33224
- Zoning: R1
- Special conditions: Standard
Construction
Type & style
- Home type: SingleFamily
- Architectural style: Cottage
- Property subtype: Single Family Residence
Materials
- Aluminum Siding, HardiPlank Type
- Foundation: Crawl Space, Slab
- Roof: Composition
Condition
- New construction: No
- Year built: 1945
Utilities & green energy
- Sewer: On Site Septic
- Water: Public
- Utilities for property: Cable Connected, Water Available, Electricity Available, Cable
Community & neighborhood
Location
- Region: Irvington
- Subdivision: None
Other
Other facts
- Listing agreement: Exclusive Agency
- Listing terms: Cash,Conventional,1031 Exchange,VA Loan
- Ownership: Fee Simple
Price history
| Date | Event | Price |
|---|---|---|
| 12/5/2025 | Sold | $1,649,000$570/sqft |
Source: | ||
| 10/25/2025 | Pending sale | $1,649,000$570/sqft |
Source: Chesapeake Bay & Rivers AOR #2526826 Report a problem | ||
| 10/25/2025 | Contingent | $1,649,000$570/sqft |
Source: Northern Neck AOR #119460 Report a problem | ||
| 10/2/2025 | Listed for sale | $1,649,000+119.9%$570/sqft |
Source: Northern Neck AOR #119460 Report a problem | ||
| 7/27/2010 | Sold | $750,000$259/sqft |
Source: Public Record Report a problem | ||
Public tax history
| Year | Property taxes | Tax assessment |
|---|---|---|
| 2024 | $4,939 -9.2% | $898,000 +4% |
| 2023 | $5,438 | $863,200 |
| 2022 | $5,438 | $863,200 |
Find assessor info on the county website
Neighborhood: 22480
Nearby schools
GreatSchools rating
- 4/10Lancaster Middle SchoolGrades: 5-7Distance: 4.1 mi
- 6/10Lancaster High SchoolGrades: 8-12Distance: 7.3 mi
- NALancaster Primary SchoolGrades: K-4Distance: 5.9 mi
Schools provided by the listing agent
- District: Lancaster County Public Schools
Source: Bright MLS. This data may not be complete. We recommend contacting the local school district to confirm school assignments for this home.
Get pre-qualified for a loan
At Zillow Home Loans, we can pre-qualify you in as little as 5 minutes with no impact to your credit score.An equal housing lender. NMLS #10287.

