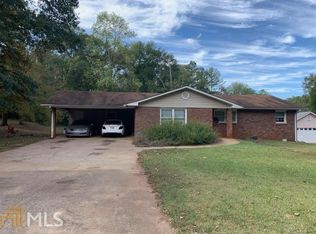This is the one you have been waiting for! Three bedrooms and two fullbaths with a study off the kitchen makes this ranch home feel extra spacious. Kitchen has so much room to cook and enjoy the brand new deck over looking the backyard that already has grape vines growing. Backyard is level with plenty of space if gardening is on your list. Outside of the home has been freshly painted, HVAC replaced, roof new, carpet replaced, basically the only thing needed is for you to move in! Don't miss the separate double garage that is oversized and their is an additional storage barn!
This property is off market, which means it's not currently listed for sale or rent on Zillow. This may be different from what's available on other websites or public sources.
