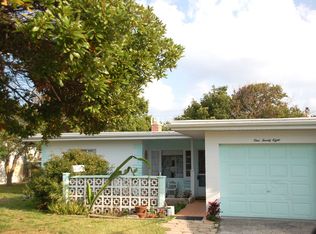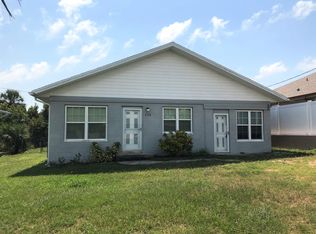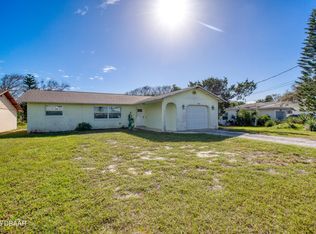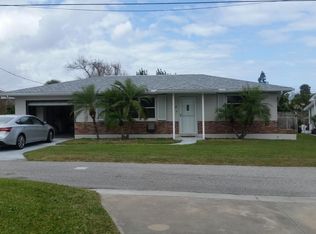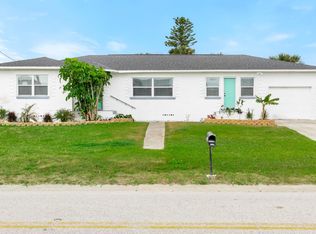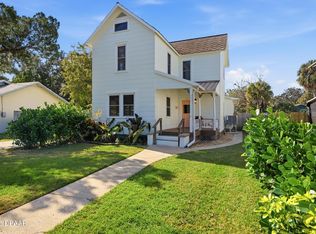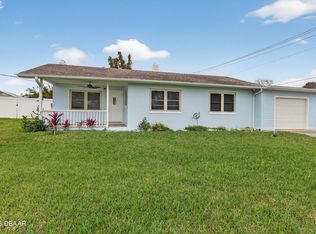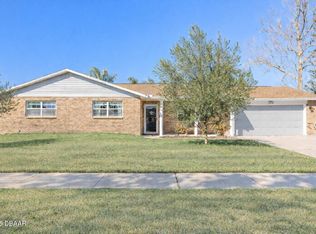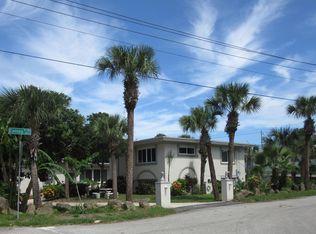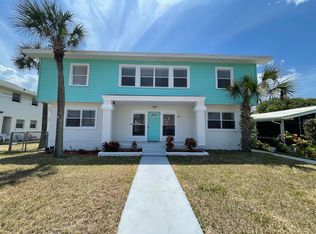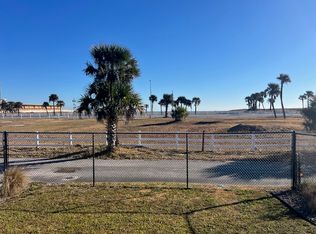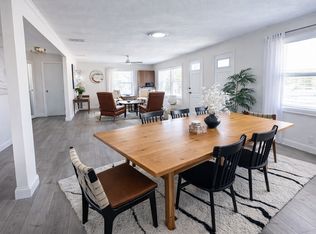NEW PRICE — BEST PRICE PER SQUARE FOOT ON THE BEACH!
Spacious coastal living just minutes from the sand! This large 5-bedroom, 3-bath home offers exceptional value and flexibility, making it one of the best deals beachside based on size and price per square foot.
Enjoy the convenience of walking to the beach in minutes while owning a home with room to spread out. The solid block construction features a remodeled kitchen with white shaker cabinets, black granite countertops, and stainless steel appliances. A generous floor plan includes two levels of living space, with multiple bedrooms on the main level and a lower level offering an open great room plus two additional bedrooms—ideal for guests, extended family, or work-from-home needs.
The downstairs has the potential to be converted into an ADU, creating an opportunity for rental income or student housing. A bonus room with a closet provides flexibility as a possible 6th bedroom or office. Relax on the large front porch, perfect for enjoying ocean breezes, and take advantage of the oversized two-car garage with plenty of room for vehicles, bikes, and beach gear. Vacant and move-in ready, with a newer garage door and opener.
Located near the Top of Daytona restaurant, historic bandshell, dining, and entertainment, this is a rare opportunity to own a large beachside home at an outstanding price per square foot.
Come see the value for yourself -this one stands out!
Active under contract
$355,000
126 Lindley Rd, Daytona Beach, FL 32118
5beds
2,528sqft
Est.:
Single Family Residence, Residential
Built in 1962
-- sqft lot
$-- Zestimate®
$140/sqft
$-- HOA
What's special
Black granite countertopsOversized two-car garageGenerous floor planLarge front porchOpen great roomRemodeled kitchenStainless steel appliances
- 45 days |
- 894 |
- 41 |
Zillow last checked: 8 hours ago
Listing updated: January 27, 2026 at 10:58am
Listed by:
Carlos Ring 386-682-8800,
Oceans Luxury Realty Full Service LLC
Source: DBAMLS,MLS#: 1209319
Facts & features
Interior
Bedrooms & bathrooms
- Bedrooms: 5
- Bathrooms: 3
- Full bathrooms: 3
Bedroom 1
- Level: Main
- Area: 154 Square Feet
- Dimensions: 11.00 x 14.00
Bedroom 2
- Level: Main
- Area: 140 Square Feet
- Dimensions: 10.00 x 14.00
Bedroom 3
- Level: Main
- Area: 150 Square Feet
- Dimensions: 10.00 x 15.00
Bedroom 4
- Level: Lower
- Area: 168 Square Feet
- Dimensions: 12.00 x 14.00
Bedroom 5
- Level: Lower
- Area: 154 Square Feet
- Dimensions: 11.00 x 14.00
Bonus room
- Area: 90 Square Feet
- Dimensions: 10.00 x 9.00
Dining room
- Level: Main
- Area: 90 Square Feet
- Dimensions: 10.00 x 9.00
Great room
- Level: Lower
- Area: 460 Square Feet
- Dimensions: 23.00 x 20.00
Kitchen
- Level: Main
- Area: 130 Square Feet
- Dimensions: 10.00 x 13.00
Living room
- Level: Main
- Area: 252 Square Feet
- Dimensions: 14.00 x 18.00
Other
- Description: Front porch
- Area: 275 Square Feet
- Dimensions: 25.00 x 11.00
Heating
- Central, Electric
Cooling
- Central Air, Electric, Wall/Window Unit(s)
Appliances
- Included: Washer, Refrigerator, Microwave, Electric Range, Dryer, Dishwasher
Features
- Ceiling Fan(s), Eat-in Kitchen, Split Bedrooms
- Flooring: Laminate, Tile, Other
- Number of fireplaces: 1
Interior area
- Total interior livable area: 2,528 sqft
Property
Parking
- Total spaces: 2
- Parking features: Garage
- Garage spaces: 2
Features
- Levels: Two
- Stories: 2
- Patio & porch: Covered, Front Porch
- Exterior features: Other
- Fencing: Other
Details
- Parcel number: 532201000063
Construction
Type & style
- Home type: SingleFamily
- Architectural style: Ranch
- Property subtype: Single Family Residence, Residential
Materials
- Block, Brick
- Foundation: Block
- Roof: Shingle
Condition
- New construction: No
- Year built: 1962
Utilities & green energy
- Sewer: Public Sewer
- Water: Public
- Utilities for property: Cable Connected, Electricity Connected, Sewer Connected, Water Connected
Community & HOA
Community
- Subdivision: Morris
HOA
- Has HOA: No
Location
- Region: Daytona Beach
Financial & listing details
- Price per square foot: $140/sqft
- Tax assessed value: $308,676
- Annual tax amount: $5,300
- Date on market: 1/5/2026
- Listing terms: Cash,Conventional,FHA
- Electric utility on property: Yes
Estimated market value
Not available
Estimated sales range
Not available
$2,702/mo
Price history
Price history
| Date | Event | Price |
|---|---|---|
| 1/27/2026 | Contingent | $355,000$140/sqft |
Source: | ||
| 1/5/2026 | Listed for sale | $355,000$140/sqft |
Source: | ||
| 12/23/2025 | Listing removed | $355,000$140/sqft |
Source: | ||
| 12/5/2025 | Price change | $355,000-5.3%$140/sqft |
Source: | ||
| 10/17/2025 | Price change | $375,000-2.6%$148/sqft |
Source: | ||
| 9/25/2025 | Price change | $385,000-2.5%$152/sqft |
Source: | ||
| 8/25/2025 | Price change | $395,000-1.2%$156/sqft |
Source: | ||
| 7/14/2025 | Listed for sale | $399,999-2.4%$158/sqft |
Source: | ||
| 6/19/2025 | Listing removed | $410,000$162/sqft |
Source: | ||
| 4/16/2025 | Price change | $410,000-2.4%$162/sqft |
Source: | ||
| 2/12/2025 | Listed for sale | $420,000$166/sqft |
Source: | ||
| 1/21/2020 | Listing removed | $1,695$1/sqft |
Source: Oceans Luxury Realty Report a problem | ||
| 1/17/2020 | Price change | $1,695-5.6%$1/sqft |
Source: Oceans Luxury Realty Report a problem | ||
| 12/16/2019 | Listed for rent | $1,795+5.9%$1/sqft |
Source: Oceans Luxury Realty Report a problem | ||
| 1/2/2019 | Listing removed | $1,695$1/sqft |
Source: Oceans Luxury Realty Full Service, LLC Report a problem | ||
| 12/28/2018 | Price change | $1,695-14.2%$1/sqft |
Source: Oceans Luxury Realty Full Service, LLC Report a problem | ||
| 12/10/2018 | Price change | $1,975-1%$1/sqft |
Source: Oceans Luxury Realty Full Service, LLC Report a problem | ||
| 10/30/2018 | Listed for rent | $1,995$1/sqft |
Source: Oceans Luxury Realty Full Service, LLC Report a problem | ||
Public tax history
Public tax history
| Year | Property taxes | Tax assessment |
|---|---|---|
| 2024 | $5,598 +8.1% | $308,676 +7.4% |
| 2023 | $5,179 +4.5% | $287,415 +10% |
| 2022 | $4,954 | $261,286 +10% |
| 2021 | -- | $237,533 +5% |
| 2020 | $4,432 | $226,163 +6% |
| 2019 | $4,432 +8.4% | $213,297 +9.2% |
| 2018 | $4,091 +6% | $195,409 +3.3% |
| 2017 | $3,859 +3.5% | $189,238 +8.3% |
| 2016 | $3,730 +4.2% | $174,719 +10.6% |
| 2015 | $3,578 +15% | $158,038 +11.8% |
| 2014 | $3,112 | $141,363 +18.9% |
| 2013 | -- | $118,867 +12.7% |
| 2012 | -- | $105,507 -5.9% |
| 2011 | -- | $112,131 -20% |
| 2010 | -- | $140,118 -21.4% |
| 2009 | -- | $178,367 -23.6% |
| 2007 | -- | $233,555 +1.3% |
| 2006 | -- | $230,577 +27.2% |
| 2005 | -- | $181,285 +14.2% |
| 2004 | -- | $158,775 +14% |
| 2003 | -- | $139,275 +13.3% |
| 2002 | -- | $122,915 +10.8% |
| 2001 | -- | $110,918 +9.6% |
| 2000 | -- | $101,198 |
Find assessor info on the county website
BuyAbility℠ payment
Est. payment
$2,187/mo
Principal & interest
$1666
Property taxes
$521
Climate risks
Neighborhood: 32118
Nearby schools
GreatSchools rating
- 5/10R. J. Longstreet Elementary SchoolGrades: PK-5Distance: 1.3 mi
- 4/10Campbell Middle SchoolGrades: 6-8Distance: 2.2 mi
- 4/10Mainland High SchoolGrades: 9-12Distance: 3.5 mi
