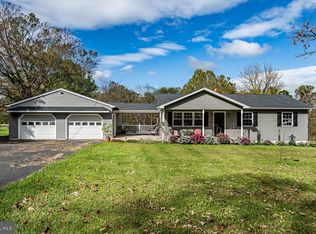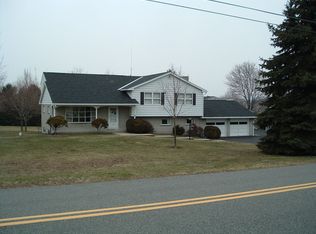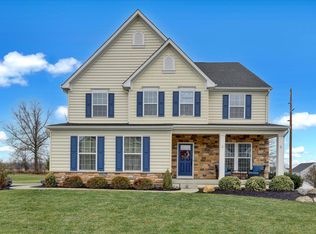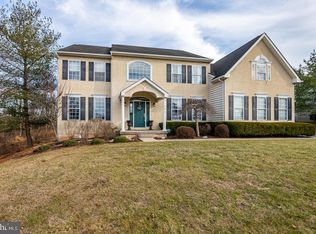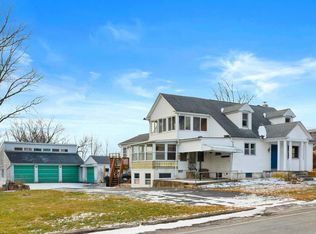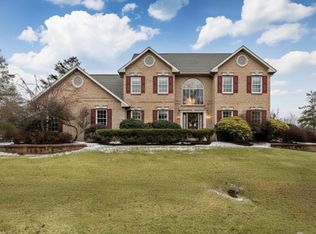Custom country home overlooking an acre of ground and a neighboring nature preserve, with the most breath-taking sunsets...This Welbilt custom home offers five bedrooms and 3.5 baths, thoughtfully designed for comfort and practicality, with lots of usable space. Tucked into the peaceful countryside with serene views of a protected nature preserve from the covered expansive deck, it blends modern features with timeless charm. Inside, the extensive kitchen features walk-in pantry, quartz counters, trash compactor, a double wall oven, electric induction cooktop, all open to the inviting family room with pellet stove insert. The laundry room, powder room, garage, and mudroom are all conveniently placed off of the kitchen with side access to the driveway and gate through privacy fence to an acre+ of expansive yet easily manageable ground. Pull-down stairs in the garage lead to floored attic area for storage. There are French pocket doors that separate the formal living room and dining room, along with double French doors to foyer. Many rooms on the main level are versatile and can be used as either dining room, office, or formal living space. The first-floor primary suite includes a walk-in closet, cozy window seat with built-in storage, and a luxurious bath with rain showerhead, corner jetted tub, and private water closet. A quaint library area separates the main bedroom from the rest of the main living space. Upstairs, can be found an inviting reading nook with built-ins, four spacious bedrooms, and a full hall bath with double vanity, separate toilet area, and an oversized linen closet—plus a convenient laundry chute to the main level. The full daylight basement offers high ceilings, a propane fireplace, a full bath with shower, plentiful utility space, and the possibility of a sixth bedroom (presently used as an office). Double glass doors lead to the beautifully fenced yard dotted with native Pawpaw trees, apple tree, blueberry and fig, and an expansive inviting deck—perfect for enjoying breathtaking sunsets. HVAC replaced in 2019, Artesian well, septic pump more recently replaced, owned propane tank, 200 amp electric service, block construction. Such a beautifully thought-out floor plan, with plentiful natural light and space, on an equally impressive piece of ground.
Pending
$650,000
126 Little Rd, Perkiomenville, PA 18074
5beds
4,153sqft
Est.:
Single Family Residence
Built in 2002
1.1 Acres Lot
$-- Zestimate®
$157/sqft
$-- HOA
What's special
Propane fireplaceAcre of groundQuartz countersNeighboring nature preservePrivate water closetLibrary areaFull daylight basement
- 152 days |
- 86 |
- 3 |
Zillow last checked: 8 hours ago
Listing updated: January 16, 2026 at 01:59am
Listed by:
Kim Welch 610-960-1600,
Herb Real Estate, Inc. 6103697004
Source: Bright MLS,MLS#: PAMC2152110
Facts & features
Interior
Bedrooms & bathrooms
- Bedrooms: 5
- Bathrooms: 4
- Full bathrooms: 3
- 1/2 bathrooms: 1
- Main level bathrooms: 2
- Main level bedrooms: 1
Rooms
- Room types: Living Room, Dining Room, Primary Bedroom, Bedroom 2, Bedroom 3, Bedroom 4, Bedroom 5, Kitchen, Laundry, Office, Recreation Room, Primary Bathroom, Full Bath
Primary bedroom
- Features: Flooring - Carpet, Walk-In Closet(s), Attached Bathroom
- Level: Main
- Area: 266 Square Feet
- Dimensions: 14 X 19
Bedroom 2
- Features: Flooring - Carpet
- Level: Upper
- Area: 156 Square Feet
- Dimensions: 12 X 13
Bedroom 3
- Features: Flooring - Carpet, Ceiling Fan(s)
- Level: Upper
- Area: 169 Square Feet
- Dimensions: 13 X 13
Bedroom 4
- Features: Flooring - Carpet, Ceiling Fan(s)
- Level: Upper
- Area: 143 Square Feet
- Dimensions: 11 X 13
Bedroom 5
- Features: Flooring - Carpet, Ceiling Fan(s)
- Level: Upper
- Area: 169 Square Feet
- Dimensions: 13 X 13
Primary bathroom
- Features: Flooring - Vinyl, Bathroom - Walk-In Shower
- Level: Main
- Area: 132 Square Feet
- Dimensions: 11 X 12
Dining room
- Features: Flooring - Carpet
- Level: Main
- Area: 195 Square Feet
- Dimensions: 13 X 15
Other
- Features: Double Sink, Flooring - Laminated
- Level: Upper
- Area: 77 Square Feet
- Dimensions: 7 X 11
Kitchen
- Features: Eat-in Kitchen, Kitchen - Electric Cooking, Recessed Lighting, Pantry
- Level: Main
- Area: 208 Square Feet
- Dimensions: 13 X 16
Laundry
- Level: Main
- Area: 42 Square Feet
- Dimensions: 6 X 7
Living room
- Level: Main
- Area: 399 Square Feet
- Dimensions: 19 X 21
Office
- Features: Flooring - Carpet
- Level: Main
- Area: 143 Square Feet
- Dimensions: 11 X 13
Office
- Features: Flooring - Carpet
- Level: Lower
- Area: 187 Square Feet
- Dimensions: 11 X 17
Recreation room
- Level: Lower
- Area: 756 Square Feet
- Dimensions: 27 X 28
Heating
- Forced Air, Propane
Cooling
- Central Air, Electric
Appliances
- Included: Dishwasher, Trash Compactor, Oven, Microwave, Stainless Steel Appliance(s), Water Heater
- Laundry: Main Level, Laundry Chute, Laundry Room
Features
- Soaking Tub, Bathroom - Walk-In Shower, Bathroom - Stall Shower, Built-in Features, Breakfast Area, Ceiling Fan(s), Entry Level Bedroom, Family Room Off Kitchen, Formal/Separate Dining Room, Eat-in Kitchen, Pantry, Primary Bath(s), Recessed Lighting, Upgraded Countertops, Walk-In Closet(s), Dry Wall
- Flooring: Hardwood, Vinyl, Carpet, Wood
- Doors: Sliding Glass, French Doors
- Basement: Partial,Full,Improved,Heated,Exterior Entry,Rear Entrance,Partially Finished,Space For Rooms,Walk-Out Access
- Number of fireplaces: 1
- Fireplace features: Insert, Pellet Stove
Interior area
- Total structure area: 4,153
- Total interior livable area: 4,153 sqft
- Finished area above ground: 3,210
- Finished area below ground: 943
Video & virtual tour
Property
Parking
- Total spaces: 7
- Parking features: Built In, Garage Faces Side, Inside Entrance, Paved, Attached, Driveway
- Attached garage spaces: 2
- Uncovered spaces: 5
Accessibility
- Accessibility features: None
Features
- Levels: Two
- Stories: 2
- Patio & porch: Deck, Porch
- Pool features: None
- Spa features: Bath
- Fencing: Full
- Has view: Yes
- View description: Panoramic, Other
Lot
- Size: 1.1 Acres
- Dimensions: 150.00 x 0.00
- Features: Cleared, Front Yard, Landscaped, Open Lot, Rear Yard, Private, Rural
Details
- Additional structures: Above Grade, Below Grade
- Parcel number: 320007401028
- Zoning: R-1
- Special conditions: Standard
Construction
Type & style
- Home type: SingleFamily
- Architectural style: Colonial,Traditional
- Property subtype: Single Family Residence
Materials
- Vinyl Siding
- Foundation: Block
- Roof: Architectural Shingle
Condition
- Excellent,Very Good
- New construction: No
- Year built: 2002
Details
- Builder name: Welbilt Homes
Utilities & green energy
- Electric: 200+ Amp Service
- Sewer: On Site Septic
- Water: Well, Private
Community & HOA
Community
- Subdivision: None Available
HOA
- Has HOA: No
Location
- Region: Perkiomenville
- Municipality: DOUGLASS TWP
Financial & listing details
- Price per square foot: $157/sqft
- Tax assessed value: $214,460
- Annual tax amount: $8,887
- Date on market: 8/18/2025
- Listing agreement: Exclusive Right To Sell
- Listing terms: Cash,Conventional
- Inclusions: Washer, Dryer, Refrigerator, Freezer, Metal Shelving In Basement And Garage (total Of 7 Shelves)
- Exclusions: Projector And Screen In Basement
- Ownership: Fee Simple
Estimated market value
Not available
Estimated sales range
Not available
Not available
Price history
Price history
| Date | Event | Price |
|---|---|---|
| 11/6/2025 | Pending sale | $650,000$157/sqft |
Source: | ||
| 10/15/2025 | Price change | $650,000-3.7%$157/sqft |
Source: | ||
| 8/19/2025 | Listed for sale | $675,000+1105.4%$163/sqft |
Source: | ||
| 8/13/2001 | Sold | $56,000$13/sqft |
Source: Public Record Report a problem | ||
Public tax history
Public tax history
| Year | Property taxes | Tax assessment |
|---|---|---|
| 2024 | $8,352 | $214,460 |
| 2023 | $8,352 +7.1% | $214,460 |
| 2022 | $7,798 +4.4% | $214,460 |
Find assessor info on the county website
BuyAbility℠ payment
Est. payment
$4,008/mo
Principal & interest
$3097
Property taxes
$683
Home insurance
$228
Climate risks
Neighborhood: 18074
Nearby schools
GreatSchools rating
- 5/10Washington El SchoolGrades: PK-5Distance: 3.5 mi
- 7/10Boyertown Area Jhs-EastGrades: 6-8Distance: 2 mi
- 6/10Boyertown Area Senior High SchoolGrades: PK,9-12Distance: 3.2 mi
Schools provided by the listing agent
- High: Boyertown Area Senior
- District: Boyertown Area
Source: Bright MLS. This data may not be complete. We recommend contacting the local school district to confirm school assignments for this home.
- Loading
