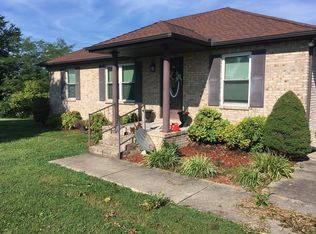Closed
$370,000
126 Maple Grove Rd, Lafayette, TN 37083
3beds
1,790sqft
Single Family Residence, Residential
Built in 2025
0.65 Acres Lot
$371,800 Zestimate®
$207/sqft
$2,202 Estimated rent
Home value
$371,800
Estimated sales range
Not available
$2,202/mo
Zestimate® history
Loading...
Owner options
Explore your selling options
What's special
Check out this brand new construction! Beautiful 3 bedroom 2 bathroom dark grey home with stone accents! This spacious home is ready for its first owner! Walk in to the living room and find the beautiful vaulted ceiling! Also check out the kitchen with nice granite countertops and stainless steel appliances! Custom trey ceiling in the primary bedroom! Primary also comes equipped with a full bathroom boasting double vanities, custom walk-in tile shower, and a walk-in closet! Get ready for fall by walking out to the covered front porch or the covered back porch! If you're looking for some bonus space, check out the 30x24 finished shop! Great location less than 5 minutes from Walmart, CVS, etc. Don't miss your chance to own this home, call today!
Zillow last checked: 8 hours ago
Listing updated: October 28, 2025 at 02:16pm
Listing Provided by:
Matthew Carman 615-633-8717,
Gene Carman Real Estate & Auctions,
Bryce Carman 615-633-5202,
Gene Carman Real Estate & Auctions
Bought with:
Cayden Shrum, 373594
Gene Carman Real Estate & Auctions
Source: RealTracs MLS as distributed by MLS GRID,MLS#: 2981597
Facts & features
Interior
Bedrooms & bathrooms
- Bedrooms: 3
- Bathrooms: 2
- Full bathrooms: 2
- Main level bedrooms: 3
Heating
- Central, Electric
Cooling
- Central Air, Electric
Appliances
- Included: Electric Oven, Electric Range, Dishwasher, Microwave
Features
- Flooring: Laminate
- Basement: None
Interior area
- Total structure area: 1,790
- Total interior livable area: 1,790 sqft
- Finished area above ground: 1,790
Property
Features
- Levels: One
- Stories: 1
Lot
- Size: 0.65 Acres
- Dimensions: 110 x 254 x IRR
Details
- Parcel number: 051L B 02700 000
- Special conditions: Standard
Construction
Type & style
- Home type: SingleFamily
- Property subtype: Single Family Residence, Residential
Materials
- Stone, Wood Siding
Condition
- New construction: Yes
- Year built: 2025
Utilities & green energy
- Sewer: Septic Tank
- Water: Public
- Utilities for property: Electricity Available, Water Available
Community & neighborhood
Location
- Region: Lafayette
- Subdivision: None
Price history
| Date | Event | Price |
|---|---|---|
| 10/28/2025 | Sold | $370,000-2.6%$207/sqft |
Source: | ||
| 9/28/2025 | Contingent | $379,900$212/sqft |
Source: | ||
| 8/27/2025 | Listed for sale | $379,900+1361.2%$212/sqft |
Source: | ||
| 9/10/2024 | Sold | $26,000+160%$15/sqft |
Source: Public Record Report a problem | ||
| 1/18/2022 | Sold | $10,000+25%$6/sqft |
Source: Public Record Report a problem | ||
Public tax history
| Year | Property taxes | Tax assessment |
|---|---|---|
| 2025 | $211 | $13,025 |
| 2024 | $211 +14.9% | $13,025 |
| 2023 | $184 +5.8% | $13,025 +79.7% |
Find assessor info on the county website
Neighborhood: 37083
Nearby schools
GreatSchools rating
- 6/10Central Elementary SchoolGrades: 2-3Distance: 1.3 mi
- 5/10Macon County Junior High SchoolGrades: 6-8Distance: 4.3 mi
- 6/10Macon County High SchoolGrades: 9-12Distance: 4.2 mi
Schools provided by the listing agent
- Elementary: Fairlane Elementary
- Middle: Macon County Junior High School
- High: Macon County High School
Source: RealTracs MLS as distributed by MLS GRID. This data may not be complete. We recommend contacting the local school district to confirm school assignments for this home.
Get pre-qualified for a loan
At Zillow Home Loans, we can pre-qualify you in as little as 5 minutes with no impact to your credit score.An equal housing lender. NMLS #10287.
