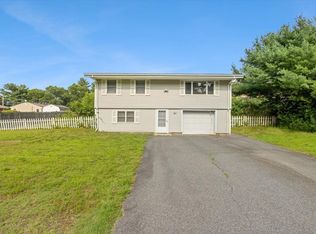MOTIVATED SELLER. Adorable East Taunton Raised Ranch situated in a quiet neighborhood with ease of access to shopping, parks, highways, and commuter rail. This home features 1500+ sqft of living space. Walk into the open updated eat-in kitchen offering updated appliances and living room area. Down the hall are three spacious bedrooms and a full bathroom. Downstairs you have a completely finished space with family room, half bath, bonus room and more. Step outside and enjoy your deck and fenced in yard. Septic, roof, central air, heating system, electrical, windows, soft close kitchen cabinets ALL ONLY 5 YEARS OLD. Shed and fence only 2 years old! Title V in hand. OFFERING A 1 YEAR HOME WARRANTY. Nothing to do but move right in, don't miss this great home!
This property is off market, which means it's not currently listed for sale or rent on Zillow. This may be different from what's available on other websites or public sources.
