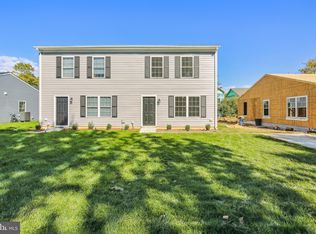Sold for $230,000 on 11/20/25
$230,000
126 Metcalf Rd, Chestertown, MD 21620
3beds
1,140sqft
Single Family Residence
Built in 2023
3,750 Square Feet Lot
$230,100 Zestimate®
$202/sqft
$2,284 Estimated rent
Home value
$230,100
Estimated sales range
Not available
$2,284/mo
Zestimate® history
Loading...
Owner options
Explore your selling options
What's special
Amazing deal on this 2 yr old duplex/rancher with no stairs that shows like new. Awesome location on the outskirts of Chestertown but within walking distance to shopping, doctors, restaurants, pharmacies, YMCA and more. Spacious open floor plan with 3BR, 2BA, living room - dinning room - kitchen combination. Enjoy the granite counters or LVP flooring through out. Back patio with storage outside the primary bedroom. This property is at the end of Metcalf Rd.
Zillow last checked: 8 hours ago
Listing updated: November 20, 2025 at 11:19am
Listed by:
Brenda Fornos 410-490-2972,
Taylor Properties
Bought with:
Kat Thompson, 660002
Benson & Mangold, LLC.
Source: Bright MLS,MLS#: MDKE2005734
Facts & features
Interior
Bedrooms & bathrooms
- Bedrooms: 3
- Bathrooms: 2
- Full bathrooms: 2
- Main level bathrooms: 2
- Main level bedrooms: 3
Primary bedroom
- Level: Main
Bedroom 2
- Level: Main
Bedroom 3
- Level: Main
Primary bathroom
- Level: Main
Bathroom 2
- Level: Main
Dining room
- Level: Main
Kitchen
- Level: Main
Living room
- Level: Main
Heating
- Heat Pump, Electric
Cooling
- Ceiling Fan(s), Central Air, Electric
Appliances
- Included: Microwave, Dishwasher, Oven/Range - Electric, Refrigerator, Stainless Steel Appliance(s), Electric Water Heater
Features
- Ceiling Fan(s), Dining Area, Entry Level Bedroom, Open Floorplan, Kitchen - Country, Primary Bath(s), Dry Wall
- Flooring: Luxury Vinyl
- Doors: Sliding Glass
- Windows: Double Pane Windows
- Has basement: No
- Has fireplace: No
Interior area
- Total structure area: 1,140
- Total interior livable area: 1,140 sqft
- Finished area above ground: 1,140
- Finished area below ground: 0
Property
Parking
- Total spaces: 2
- Parking features: Concrete, Driveway, On Street
- Uncovered spaces: 2
Accessibility
- Accessibility features: None
Features
- Levels: One
- Stories: 1
- Exterior features: Sidewalks
- Pool features: None
Lot
- Size: 3,750 sqft
Details
- Additional structures: Above Grade, Below Grade
- Parcel number: 1504021045
- Zoning: R-3
- Special conditions: Standard
Construction
Type & style
- Home type: SingleFamily
- Architectural style: Ranch/Rambler
- Property subtype: Single Family Residence
- Attached to another structure: Yes
Materials
- Vinyl Siding
- Foundation: Slab
Condition
- Excellent
- New construction: No
- Year built: 2023
Utilities & green energy
- Sewer: Public Sewer
- Water: Public
Community & neighborhood
Location
- Region: Chestertown
- Subdivision: Chester Arms
- Municipality: Chestertown
Other
Other facts
- Listing agreement: Exclusive Agency
- Listing terms: Cash,Conventional,FHA,Bank Portfolio,USDA Loan,VA Loan
- Ownership: Fee Simple
Price history
| Date | Event | Price |
|---|---|---|
| 11/20/2025 | Sold | $230,000$202/sqft |
Source: | ||
| 11/5/2025 | Pending sale | $230,000$202/sqft |
Source: | ||
| 10/20/2025 | Contingent | $230,000$202/sqft |
Source: | ||
| 10/8/2025 | Price change | $230,000-2.1%$202/sqft |
Source: | ||
| 9/28/2025 | Listed for sale | $235,000+2.2%$206/sqft |
Source: | ||
Public tax history
| Year | Property taxes | Tax assessment |
|---|---|---|
| 2025 | -- | $207,500 |
| 2024 | $3,252 | $207,500 |
| 2023 | $3,252 +6860.5% | $207,500 +6816.7% |
Find assessor info on the county website
Neighborhood: 21620
Nearby schools
GreatSchools rating
- 7/10H. H. Garnett Elementary SchoolGrades: PK-5Distance: 1 mi
- 2/10Kent County Middle SchoolGrades: 6-8Distance: 0.6 mi
- 5/10Kent County High SchoolGrades: 9-12Distance: 4.3 mi
Schools provided by the listing agent
- District: Kent County Public Schools
Source: Bright MLS. This data may not be complete. We recommend contacting the local school district to confirm school assignments for this home.

Get pre-qualified for a loan
At Zillow Home Loans, we can pre-qualify you in as little as 5 minutes with no impact to your credit score.An equal housing lender. NMLS #10287.
