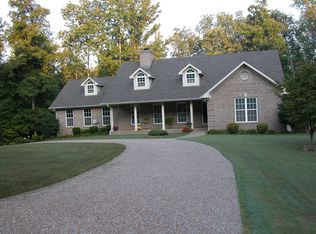Closed
$649,900
126 Milton Rd, Dickson, TN 37055
3beds
2,642sqft
Single Family Residence, Residential
Built in 2007
1.12 Acres Lot
$-- Zestimate®
$246/sqft
$2,843 Estimated rent
Home value
Not available
Estimated sales range
Not available
$2,843/mo
Zestimate® history
Loading...
Owner options
Explore your selling options
What's special
IMPECCABLE inside & out + ULTIMATE LOCATION for CONVENIENCE— Enjoy privacy at the end of a cul-de-sac on over 1 acre! Three Spacious Bedrooms on main level, In-Law Quarters Downstairs. Gas Fireplace and Tray Ceiling in Living Area with adjoining Formal Dining Room. Sunroom perfect for an office or reading room. Beautiful Custom Cabinetry and SS Appliances. Spacious Master Suite with tray ceiling, double vanity, soaking tub, and walk-in closet. Custom Inlay Hardwood, 5" baseboards and Tile Flooring throughout. Customized brickwork and window keystones, with stone accents on exterior. 4 CAR GARAGE capacity (2 attached) plus Large RV Carport! Cozy covered back deck & huge, covered patio—Perfect for Morning Coffee!—with PARK-LIKE BACKYARD that you have to see! Kitchenette in in-law quarters could easily convert to a full kitchen (Airbnb possibility). Plenty of Extra Storage! CUSTOM ONE-OWNER BRICK HOME—come see the details and fall in love with this serene setting!
Zillow last checked: 8 hours ago
Listing updated: September 24, 2024 at 02:48pm
Listing Provided by:
Beth Thornton 615-519-7175,
Parker Peery Properties,
Hayley Thornton 615-587-4829,
Parker Peery Properties
Bought with:
Tyler Davis, 330878
Keller Williams Realty Nashville/Franklin
Source: RealTracs MLS as distributed by MLS GRID,MLS#: 2685444
Facts & features
Interior
Bedrooms & bathrooms
- Bedrooms: 3
- Bathrooms: 3
- Full bathrooms: 3
- Main level bedrooms: 3
Bedroom 1
- Features: Suite
- Level: Suite
- Area: 288 Square Feet
- Dimensions: 18x16
Bedroom 2
- Features: Extra Large Closet
- Level: Extra Large Closet
- Area: 195 Square Feet
- Dimensions: 15x13
Bedroom 3
- Features: Extra Large Closet
- Level: Extra Large Closet
- Area: 169 Square Feet
- Dimensions: 13x13
Bonus room
- Features: Basement Level
- Level: Basement Level
- Area: 868 Square Feet
- Dimensions: 31x28
Dining room
- Features: Formal
- Level: Formal
- Area: 154 Square Feet
- Dimensions: 14x11
Kitchen
- Area: 120 Square Feet
- Dimensions: 12x10
Living room
- Area: 400 Square Feet
- Dimensions: 25x16
Heating
- Central, Natural Gas
Cooling
- Central Air
Appliances
- Included: Dishwasher, Disposal, Ice Maker, Microwave, Refrigerator, Electric Oven, Electric Range
- Laundry: Electric Dryer Hookup, Washer Hookup
Features
- Ceiling Fan(s), Entrance Foyer, Extra Closets, In-Law Floorplan, Storage, Walk-In Closet(s), High Speed Internet
- Flooring: Wood, Laminate, Tile
- Basement: Combination
- Number of fireplaces: 1
- Fireplace features: Gas
Interior area
- Total structure area: 2,642
- Total interior livable area: 2,642 sqft
- Finished area above ground: 1,785
- Finished area below ground: 857
Property
Parking
- Total spaces: 12
- Parking features: Basement, Detached, Circular Driveway, Driveway, Gravel
- Attached garage spaces: 4
- Carport spaces: 4
- Covered spaces: 8
- Uncovered spaces: 4
Accessibility
- Accessibility features: Accessible Entrance, Accessible Hallway(s)
Features
- Levels: Two
- Stories: 2
- Patio & porch: Deck, Covered, Porch, Patio
Lot
- Size: 1.12 Acres
Details
- Parcel number: 092 00534 000
- Special conditions: Standard
Construction
Type & style
- Home type: SingleFamily
- Architectural style: Traditional
- Property subtype: Single Family Residence, Residential
Materials
- Brick
- Roof: Asphalt
Condition
- New construction: No
- Year built: 2007
Utilities & green energy
- Sewer: Septic Tank
- Water: Public
- Utilities for property: Water Available
Community & neighborhood
Security
- Security features: Smoke Detector(s)
Location
- Region: Dickson
Price history
| Date | Event | Price |
|---|---|---|
| 9/24/2024 | Sold | $649,900$246/sqft |
Source: | ||
| 8/26/2024 | Contingent | $649,900$246/sqft |
Source: | ||
| 7/31/2024 | Listed for sale | $649,900+157.4%$246/sqft |
Source: | ||
| 4/18/2005 | Sold | $252,500+487.2%$96/sqft |
Source: Public Record Report a problem | ||
| 4/28/2004 | Sold | $43,000+2.4%$16/sqft |
Source: Public Record Report a problem | ||
Public tax history
| Year | Property taxes | Tax assessment |
|---|---|---|
| 2025 | $1,943 | $114,975 |
| 2024 | $1,943 +0.8% | $114,975 +40.2% |
| 2023 | $1,928 | $82,025 |
Find assessor info on the county website
Neighborhood: 37055
Nearby schools
GreatSchools rating
- 9/10Centennial Elementary SchoolGrades: PK-5Distance: 1.7 mi
- 6/10Dickson Middle SchoolGrades: 6-8Distance: 3 mi
- 5/10Dickson County High SchoolGrades: 9-12Distance: 2 mi
Schools provided by the listing agent
- Elementary: Centennial Elementary
- Middle: Dickson Middle School
- High: Dickson County High School
Source: RealTracs MLS as distributed by MLS GRID. This data may not be complete. We recommend contacting the local school district to confirm school assignments for this home.
Get pre-qualified for a loan
At Zillow Home Loans, we can pre-qualify you in as little as 5 minutes with no impact to your credit score.An equal housing lender. NMLS #10287.
