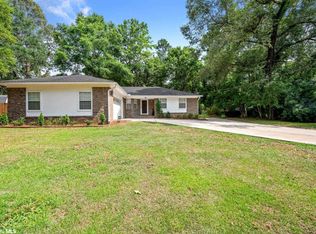Closed
$265,000
126 Montclair Loop, Daphne, AL 36526
4beds
1,800sqft
Residential
Built in 1983
0.27 Acres Lot
$266,600 Zestimate®
$147/sqft
$1,782 Estimated rent
Home value
$266,600
$253,000 - $280,000
$1,782/mo
Zestimate® history
Loading...
Owner options
Explore your selling options
What's special
A unique opportunity awaits in Daphne's Lake Forest subdivision! This is definitely a cookie of a different cut! A charming 1983 vintage home, offered by the original owners, presents an incredible opportunity to enjoy a well-maintained residence with fantastic amenities. Surrounded by mature azalea bushes and fruit trees, this 4 bedroom, 2 bath custom design home is in excellent condition and features classic parquet flooring, partially updated bathrooms and kitchen appliances, ready for you to enjoy now, with ample opportunity to personalize and upgrade to your taste. Additional features include insulated attic for enhanced energy efficiency and comfort year-round and generous outdoor space. The large level lot is well-suited for outdoor living and activities. Covered parking at side entrance. Lake Forest ownership includes access to an array of amenities offered by the Lake Forest Property Owners Association (POA), 3 community pools, 18-hole golf course, with a driving range and pro shop, racquet club and pier access on Mobile Bay. Tired of the cookie cutter home design? Lake Forest offers a variety of home sizes, styles, and ages on mature, tree-lined streets with varying elevations. You'll enjoy easy access to Mobile and Pensacola via I-10, and nearby Daphne offers shops, restaurants, and beautiful sunsets over Mobile Bay. Students in Lake Forest are zoned for top-rated Baldwin County Schools. Don't miss this opportunity to own a piece of Lake Forest history and enjoy the best of Daphne living! Buyer to verify all information during due diligence.
Zillow last checked: 8 hours ago
Listing updated: September 26, 2025 at 02:30pm
Listed by:
Danny Hart PHONE:251-494-4797,
Elite Real Estate Solutions, LLC
Bought with:
Maryna Hebert
Elite Real Estate Solutions, LLC
Source: Baldwin Realtors,MLS#: 382953
Facts & features
Interior
Bedrooms & bathrooms
- Bedrooms: 4
- Bathrooms: 2
- Full bathrooms: 2
Primary bedroom
- Level: Second
- Area: 210
- Dimensions: 14 x 15
Bedroom 2
- Level: Second
- Area: 192
- Dimensions: 12 x 16
Bedroom 3
- Level: Lower
- Area: 110
- Dimensions: 10 x 11
Bedroom 4
- Level: Lower
- Area: 110
- Dimensions: 10 x 11
Dining room
- Features: Breakfast Room
- Level: Lower
- Area: 130
- Dimensions: 10 x 13
Kitchen
- Level: Lower
- Area: 48
- Dimensions: 6 x 8
Living room
- Level: Lower
- Area: 273
- Dimensions: 13 x 21
Heating
- Electric
Appliances
- Included: Dishwasher, Microwave, Electric Range, Refrigerator
Features
- Breakfast Bar
- Flooring: Tile, Wood, Laminate
- Has basement: No
- Has fireplace: No
Interior area
- Total structure area: 1,800
- Total interior livable area: 1,800 sqft
Property
Parking
- Total spaces: 1
- Parking features: Attached, Carport
- Carport spaces: 1
Features
- Levels: Two
- Pool features: Community, Association
- Has view: Yes
- View description: None
- Waterfront features: No Waterfront
Lot
- Size: 0.27 Acres
- Dimensions: 108 x 130
- Features: Few Trees
Details
- Additional structures: Storage
- Parcel number: 4302040012042.000
Construction
Type & style
- Home type: SingleFamily
- Architectural style: Contemporary
- Property subtype: Residential
Materials
- Concrete
- Foundation: Slab
- Roof: Composition,Dimensional
Condition
- Resale
- New construction: No
- Year built: 1983
Utilities & green energy
- Utilities for property: Daphne Utilities, Riviera Utilities
Community & neighborhood
Community
- Community features: Pool, Tennis Court(s), Golf, Playground
Location
- Region: Daphne
- Subdivision: Lake Forest
HOA & financial
HOA
- Has HOA: Yes
- HOA fee: $70 monthly
- Services included: Association Management, Insurance, Maintenance Grounds, Recreational Facilities, Clubhouse, Pool
Other
Other facts
- Ownership: Whole/Full
Price history
| Date | Event | Price |
|---|---|---|
| 9/26/2025 | Sold | $265,000$147/sqft |
Source: | ||
| 8/21/2025 | Pending sale | $265,000$147/sqft |
Source: | ||
| 7/30/2025 | Listed for sale | $265,000$147/sqft |
Source: | ||
Public tax history
| Year | Property taxes | Tax assessment |
|---|---|---|
| 2025 | $768 +3.5% | $19,920 +3.4% |
| 2024 | $742 +14.9% | $19,260 +14.5% |
| 2023 | $645 | $16,820 +10.2% |
Find assessor info on the county website
Neighborhood: 36526
Nearby schools
GreatSchools rating
- 8/10Daphne Elementary SchoolGrades: PK-3Distance: 2.4 mi
- 5/10Daphne Middle SchoolGrades: 7-8Distance: 1.6 mi
- 10/10Daphne High SchoolGrades: 9-12Distance: 1 mi
Schools provided by the listing agent
- Elementary: Daphne East Elementary
- Middle: Daphne Middle
- High: Daphne High
Source: Baldwin Realtors. This data may not be complete. We recommend contacting the local school district to confirm school assignments for this home.

Get pre-qualified for a loan
At Zillow Home Loans, we can pre-qualify you in as little as 5 minutes with no impact to your credit score.An equal housing lender. NMLS #10287.
Sell for more on Zillow
Get a free Zillow Showcase℠ listing and you could sell for .
$266,600
2% more+ $5,332
With Zillow Showcase(estimated)
$271,932