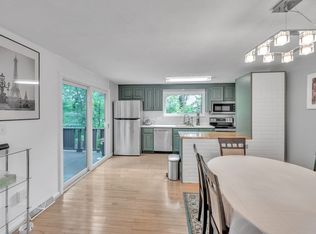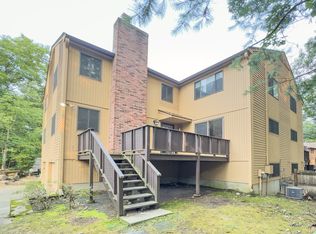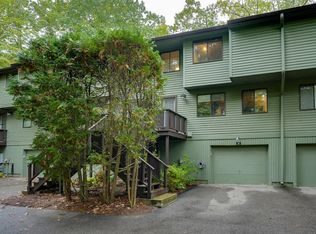Sold for $442,000
$442,000
126 Mountain Gate Rd #126, Ashland, MA 01721
2beds
1,316sqft
Condex, Townhouse
Built in 1982
-- sqft lot
$452,300 Zestimate®
$336/sqft
$2,842 Estimated rent
Home value
$452,300
$430,000 - $475,000
$2,842/mo
Zestimate® history
Loading...
Owner options
Explore your selling options
What's special
The main level welcomes you with an open and spacious living area that flows from the living room to the dining room and kitchen. Stepping outside from the dining area, a large deck awaits extending your living space and offering an ideal space to enjoy your morning coffee or entertain friends and family. The large master bedroom offers a double closet for lots of storage space. The second bedroom is equally inviting and can serve as a guest room, home office, or whatever suits your needs. Venturing to the lower level, you will find the laundry room, as well as a finished room that can be used as a home office, a family room, or a fitness space. Don't miss the opportunity to see this home and make it yours.
Zillow last checked: 8 hours ago
Listing updated: October 18, 2023 at 10:37am
Listed by:
Elizabeth Wilson 508-730-7317,
William Raveis R.E. & Home Services 508-655-4141
Bought with:
Lisa Coughlin
Coldwell Banker Realty - Framingham
Source: MLS PIN,MLS#: 73151719
Facts & features
Interior
Bedrooms & bathrooms
- Bedrooms: 2
- Bathrooms: 2
- Full bathrooms: 1
- 1/2 bathrooms: 1
Primary bedroom
- Features: Flooring - Wall to Wall Carpet, Attic Access, Closet - Double
- Level: Second
- Area: 221
- Dimensions: 17 x 13
Bedroom 2
- Features: Flooring - Wall to Wall Carpet, Closet - Double
- Level: Second
- Area: 169
- Dimensions: 13 x 13
Primary bathroom
- Features: No
Bathroom 1
- Features: Bathroom - Half
- Level: First
Bathroom 2
- Features: Bathroom - Full
- Level: Second
Dining room
- Features: Flooring - Hardwood, Deck - Exterior, Slider
- Level: First
- Area: 169
- Dimensions: 13 x 13
Kitchen
- Features: Flooring - Hardwood, Countertops - Paper Based
- Level: First
- Area: 63
- Dimensions: 9 x 7
Living room
- Features: Flooring - Hardwood
- Level: First
- Area: 234
- Dimensions: 13 x 18
Heating
- Forced Air, Natural Gas
Cooling
- Central Air
Appliances
- Included: Range, Dishwasher, Disposal, Microwave, Refrigerator, Freezer, Washer, Dryer
- Laundry: Gas Dryer Hookup, Washer Hookup, In Basement, In Unit
Features
- Bonus Room, Internet Available - Unknown
- Flooring: Tile, Carpet, Hardwood, Flooring - Wall to Wall Carpet
- Windows: Insulated Windows, Screens
- Has basement: Yes
- Number of fireplaces: 1
- Fireplace features: Living Room
- Common walls with other units/homes: End Unit,Corner
Interior area
- Total structure area: 1,316
- Total interior livable area: 1,316 sqft
Property
Parking
- Total spaces: 3
- Parking features: Under, Storage, Off Street, Assigned
- Attached garage spaces: 1
- Uncovered spaces: 2
Features
- Patio & porch: Deck - Wood
- Exterior features: Deck - Wood, Screens, Rain Gutters, Professional Landscaping
Details
- Parcel number: M:025.0 B:0316 L:1800.3,3297107
- Zoning: RES
Construction
Type & style
- Home type: Townhouse
- Property subtype: Condex, Townhouse
Materials
- Frame
- Roof: Shingle
Condition
- Year built: 1982
Utilities & green energy
- Electric: 100 Amp Service
- Sewer: Public Sewer
- Water: Public
- Utilities for property: for Gas Range, for Gas Oven, for Gas Dryer, Washer Hookup
Community & neighborhood
Community
- Community features: Shopping, Tennis Court(s), Park, Public School, T-Station
Location
- Region: Ashland
HOA & financial
HOA
- HOA fee: $253 monthly
- Amenities included: Tennis Court(s), Playground
- Services included: Insurance, Maintenance Structure, Road Maintenance, Maintenance Grounds, Snow Removal
Price history
| Date | Event | Price |
|---|---|---|
| 2/2/2026 | Listing removed | $440,000$334/sqft |
Source: MLS PIN #73472975 Report a problem | ||
| 1/30/2026 | Listed for sale | $440,000-9.3%$334/sqft |
Source: MLS PIN #73472975 Report a problem | ||
| 11/17/2025 | Listing removed | $485,000$369/sqft |
Source: MLS PIN #73415405 Report a problem | ||
| 10/31/2025 | Price change | $485,000-3%$369/sqft |
Source: MLS PIN #73415405 Report a problem | ||
| 9/16/2025 | Price change | $499,999-1.8%$380/sqft |
Source: MLS PIN #73415405 Report a problem | ||
Public tax history
Tax history is unavailable.
Neighborhood: 01721
Nearby schools
GreatSchools rating
- NAHenry E Warren Elementary SchoolGrades: K-2Distance: 0.5 mi
- 8/10Ashland Middle SchoolGrades: 6-8Distance: 2.2 mi
- 9/10Ashland High SchoolGrades: 9-12Distance: 1.8 mi
Schools provided by the listing agent
- Middle: Ashland Middle
- High: Ashland High
Source: MLS PIN. This data may not be complete. We recommend contacting the local school district to confirm school assignments for this home.
Get a cash offer in 3 minutes
Find out how much your home could sell for in as little as 3 minutes with a no-obligation cash offer.
Estimated market value$452,300
Get a cash offer in 3 minutes
Find out how much your home could sell for in as little as 3 minutes with a no-obligation cash offer.
Estimated market value
$452,300


