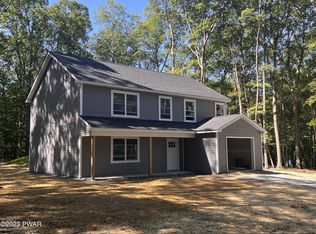This 3 BR/2 BA Cape can easily be expanded to a 4 bath (already plumbed for both) and a bonus room, den and family room. Practically new and never been lived in, enjoy this light & bright home with a huge walk-in closet in MBR and a jetted tub in MBA. Nice back deck, full basement and garage. Sq. ft. is approx.
This property is off market, which means it's not currently listed for sale or rent on Zillow. This may be different from what's available on other websites or public sources.

