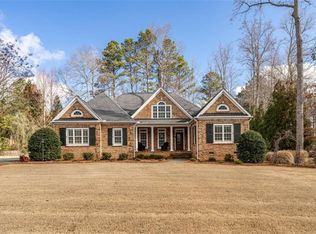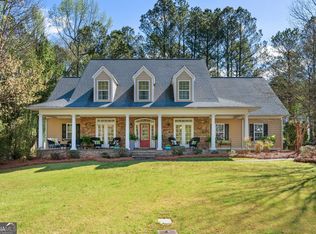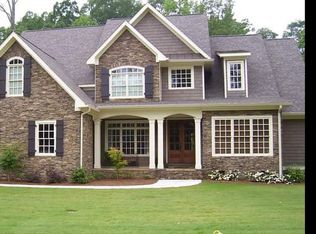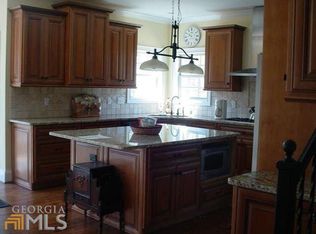Stunning floor plan with exquisite brick and stone exterior and all of the custom upgrades. Large split bedroom plan on the main with open kitchen to vaulted great room and keeping room, 2 bedrooms, 1 bath and a bonus/rec room upstairs. Covered porch overlooking patio and outdoor fireplace with distant golf course view.
This property is off market, which means it's not currently listed for sale or rent on Zillow. This may be different from what's available on other websites or public sources.




