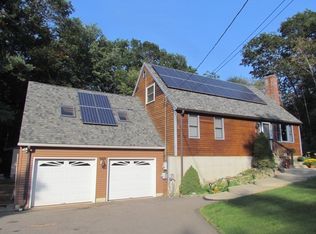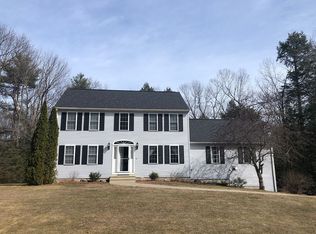Sold for $555,000
$555,000
126 New Westminster Rd, Hubbardston, MA 01452
3beds
1,894sqft
Single Family Residence
Built in 1992
1.84 Acres Lot
$564,000 Zestimate®
$293/sqft
$3,403 Estimated rent
Home value
$564,000
$519,000 - $615,000
$3,403/mo
Zestimate® history
Loading...
Owner options
Explore your selling options
What's special
Back on market buyers loss is your win!* Welcome home! This delightful Cape-style residence features 3 bedrooms and 2 full baths. Step inside to discover the airy main living area with stunning cathedral ceilings, creating an inviting atmosphere for relaxation and gatherings. The finished basement is a true highlight, designed for entertaining, with direct walk-out access to a charming patio, soak up the sun and enjoy summer days with family and friends. If rain dampers on the gathering enjoy the finished space the basement has to offer. In addition, this home boasts a convenient attached 2-car garage connected by a breezeway, allowing for easy access and protection from the elements. An added bonus is the media room above the garage, a perfect retreat for movie nights or gaming sessions. Located near major Routes 2, 140, and 68, commuting is a breeze, making this an ideal spot for those who travel for work or leisure.
Zillow last checked: 8 hours ago
Listing updated: June 07, 2025 at 08:32am
Listed by:
Maurissa Thibeault 978-320-1413,
LAER Realty Partners 978-534-3100
Bought with:
Antonio Similia
Keller Williams Realty North Central
Source: MLS PIN,MLS#: 73347401
Facts & features
Interior
Bedrooms & bathrooms
- Bedrooms: 3
- Bathrooms: 2
- Full bathrooms: 2
Primary bedroom
- Features: Closet, Flooring - Wall to Wall Carpet
- Level: Second
Bedroom 2
- Features: Ceiling Fan(s), Closet
- Level: First
Bedroom 3
- Features: Ceiling Fan(s), Closet
- Level: First
Bathroom 1
- Features: Bathroom - Full, Bathroom - Tiled With Shower Stall, Closet - Linen, Countertops - Stone/Granite/Solid
- Level: First
Bathroom 2
- Features: Bathroom - Full, Closet - Linen, Jacuzzi / Whirlpool Soaking Tub
- Level: Second
Dining room
- Features: Cathedral Ceiling(s), Balcony / Deck, Slider
- Level: First
Kitchen
- Features: Dining Area, Countertops - Stone/Granite/Solid, Kitchen Island
- Level: First
Living room
- Features: Wood / Coal / Pellet Stove, Cathedral Ceiling(s)
- Level: First
Heating
- Baseboard, Oil, Propane
Cooling
- Window Unit(s)
Appliances
- Included: Electric Water Heater, Range, Dishwasher, Microwave, Refrigerator, Water Treatment
- Laundry: Electric Dryer Hookup
Features
- Flooring: Tile, Vinyl, Carpet, Laminate
- Windows: Insulated Windows
- Basement: Full,Finished
- Number of fireplaces: 1
- Fireplace features: Living Room
Interior area
- Total structure area: 1,894
- Total interior livable area: 1,894 sqft
- Finished area above ground: 1,894
- Finished area below ground: 950
Property
Parking
- Total spaces: 12
- Parking features: Attached, Paved Drive, Off Street
- Attached garage spaces: 2
- Uncovered spaces: 10
Features
- Patio & porch: Deck, Patio
- Exterior features: Deck, Patio
Lot
- Size: 1.84 Acres
- Features: Wooded
Details
- Parcel number: M:0012 L:0109,1552902
- Zoning: RES
Construction
Type & style
- Home type: SingleFamily
- Architectural style: Cape
- Property subtype: Single Family Residence
Materials
- Frame
- Foundation: Concrete Perimeter
- Roof: Shingle
Condition
- Year built: 1992
Utilities & green energy
- Electric: 200+ Amp Service
- Sewer: Private Sewer
- Water: Private
- Utilities for property: for Electric Range, for Electric Dryer
Community & neighborhood
Community
- Community features: Public Transportation, Walk/Jog Trails, Conservation Area, Highway Access, Public School
Location
- Region: Hubbardston
Price history
| Date | Event | Price |
|---|---|---|
| 6/6/2025 | Sold | $555,000-0.9%$293/sqft |
Source: MLS PIN #73347401 Report a problem | ||
| 4/22/2025 | Contingent | $560,000$296/sqft |
Source: MLS PIN #73347401 Report a problem | ||
| 3/19/2025 | Listed for sale | $560,000+55.6%$296/sqft |
Source: MLS PIN #73347401 Report a problem | ||
| 8/13/2018 | Sold | $360,000+2.9%$190/sqft |
Source: Public Record Report a problem | ||
| 7/12/2018 | Pending sale | $350,000$185/sqft |
Source: The Pro's Real Estate Team @ Keller Williams Pinnacle Central #72357990 Report a problem | ||
Public tax history
| Year | Property taxes | Tax assessment |
|---|---|---|
| 2025 | $5,529 +1.1% | $473,400 +2% |
| 2024 | $5,469 +9.6% | $463,900 +21.2% |
| 2023 | $4,988 -6.9% | $382,800 |
Find assessor info on the county website
Neighborhood: 01452
Nearby schools
GreatSchools rating
- 6/10Hubbardston Center SchoolGrades: PK-5Distance: 3.2 mi
- 3/10Quabbin Regional Middle SchoolGrades: 6-8Distance: 10.5 mi
- 5/10Quabbin Regional High SchoolGrades: 9-12Distance: 10.5 mi
Schools provided by the listing agent
- Elementary: Center
- Middle: Quabbin
- High: Quabbin
Source: MLS PIN. This data may not be complete. We recommend contacting the local school district to confirm school assignments for this home.
Get a cash offer in 3 minutes
Find out how much your home could sell for in as little as 3 minutes with a no-obligation cash offer.
Estimated market value$564,000
Get a cash offer in 3 minutes
Find out how much your home could sell for in as little as 3 minutes with a no-obligation cash offer.
Estimated market value
$564,000

