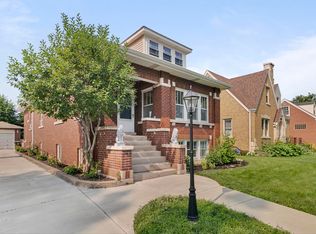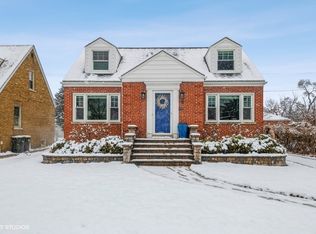Closed
$440,000
126 Northgate Rd, Riverside, IL 60546
3beds
1,305sqft
Single Family Residence
Built in 1941
-- sqft lot
$474,200 Zestimate®
$337/sqft
$2,862 Estimated rent
Home value
$474,200
$436,000 - $517,000
$2,862/mo
Zestimate® history
Loading...
Owner options
Explore your selling options
What's special
Welcome home! Nestled in the heart of Riverside, this stunning English-Tudor-style home is a true architectural gem, combining historical charm with timeless beauty. Recently refinished hardwood floors, sturdy solid wood doors, and vintage glass hardware doorknobs infuse a nostalgic warmth. Hardwood floors just redone throughout the house. Kitchen opens to dining area and has stainless steel appliances. Bedroom on the main level (could be an office) with two additional bedrooms and half bath on the second floor. The basement is unfinished, however, ready for your finishing touches. Newer roof and new windows on first and second floors. Enjoy the fenced-in yard. Riverside Elementary Schools(96) and Riverside-Brookfield High School(208). Close to shopping, transportation and more. Home offers an ideal haven.
Zillow last checked: 8 hours ago
Listing updated: June 27, 2024 at 03:53pm
Listing courtesy of:
Sheila Gentile 708-352-4840,
Coldwell Banker Realty
Bought with:
Michelle Quan
Coldwell Banker Realty
Source: MRED as distributed by MLS GRID,MLS#: 12011647
Facts & features
Interior
Bedrooms & bathrooms
- Bedrooms: 3
- Bathrooms: 2
- Full bathrooms: 1
- 1/2 bathrooms: 1
Primary bedroom
- Features: Flooring (Hardwood)
- Level: Second
- Area: 304 Square Feet
- Dimensions: 19X16
Bedroom 2
- Features: Flooring (Hardwood)
- Level: Second
- Area: 182 Square Feet
- Dimensions: 14X13
Bedroom 3
- Features: Flooring (Hardwood)
- Level: Main
- Area: 143 Square Feet
- Dimensions: 13X11
Dining room
- Features: Flooring (Hardwood)
- Level: Main
- Area: 99 Square Feet
- Dimensions: 11X9
Kitchen
- Features: Kitchen (Eating Area-Breakfast Bar), Flooring (Hardwood)
- Level: Main
- Area: 121 Square Feet
- Dimensions: 11X11
Living room
- Features: Flooring (Hardwood)
- Level: Main
- Area: 216 Square Feet
- Dimensions: 18X12
Recreation room
- Level: Basement
- Area: 759 Square Feet
- Dimensions: 33X23
Heating
- Forced Air
Cooling
- Central Air
Appliances
- Included: Range, Microwave, Dishwasher, Refrigerator, Washer, Dryer
Features
- 1st Floor Bedroom, 1st Floor Full Bath
- Flooring: Hardwood
- Basement: Unfinished,Full
Interior area
- Total structure area: 0
- Total interior livable area: 1,305 sqft
Property
Parking
- Total spaces: 4
- Parking features: Concrete, On Site, Garage Owned, Detached, Driveway, Garage
- Garage spaces: 2
- Has uncovered spaces: Yes
Accessibility
- Accessibility features: No Disability Access
Features
- Stories: 2
Lot
- Dimensions: 50.5 X 171 X 50 X 162.3
Details
- Parcel number: 15253000290000
- Special conditions: None
Construction
Type & style
- Home type: SingleFamily
- Architectural style: English
- Property subtype: Single Family Residence
Materials
- Brick
- Roof: Asphalt
Condition
- New construction: No
- Year built: 1941
Utilities & green energy
- Electric: Circuit Breakers
- Sewer: Public Sewer
- Water: Lake Michigan
Community & neighborhood
Community
- Community features: Park, Curbs, Sidewalks, Street Paved
Location
- Region: Riverside
Other
Other facts
- Listing terms: Conventional
- Ownership: Fee Simple
Price history
| Date | Event | Price |
|---|---|---|
| 6/27/2024 | Sold | $440,000+2.6%$337/sqft |
Source: | ||
| 6/24/2024 | Pending sale | $429,000$329/sqft |
Source: | ||
| 3/31/2024 | Contingent | $429,000$329/sqft |
Source: | ||
| 3/28/2024 | Listed for sale | $429,000+9.2%$329/sqft |
Source: | ||
| 2/27/2006 | Sold | $393,000+0.8%$301/sqft |
Source: Public Record Report a problem | ||
Public tax history
| Year | Property taxes | Tax assessment |
|---|---|---|
| 2023 | $10,776 -6.7% | $37,000 +10.2% |
| 2022 | $11,555 +3.8% | $33,587 |
| 2021 | $11,136 +2.6% | $33,587 |
Find assessor info on the county website
Neighborhood: 60546
Nearby schools
GreatSchools rating
- 9/10A F Ames Elementary SchoolGrades: PK-5Distance: 0.2 mi
- 8/10L J Hauser Jr High SchoolGrades: 6-8Distance: 0.9 mi
- 10/10Riverside Brookfield Twp High SchoolGrades: 9-12Distance: 1.2 mi
Schools provided by the listing agent
- Middle: L J Hauser Junior High School
- High: Riverside Brookfield Twp Senior
- District: 96
Source: MRED as distributed by MLS GRID. This data may not be complete. We recommend contacting the local school district to confirm school assignments for this home.
Get a cash offer in 3 minutes
Find out how much your home could sell for in as little as 3 minutes with a no-obligation cash offer.
Estimated market value$474,200
Get a cash offer in 3 minutes
Find out how much your home could sell for in as little as 3 minutes with a no-obligation cash offer.
Estimated market value
$474,200

