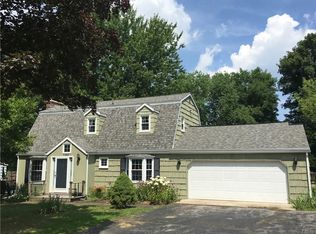Closed
$372,000
126 Pine Ridge Rd, Fayetteville, NY 13066
4beds
2,523sqft
Single Family Residence
Built in 1965
0.46 Acres Lot
$378,900 Zestimate®
$147/sqft
$3,148 Estimated rent
Home value
$378,900
$352,000 - $409,000
$3,148/mo
Zestimate® history
Loading...
Owner options
Explore your selling options
What's special
Welcome to this classic 4-bedroom, 2 full bath, 2 half bath Colonial nestled in the heart of the Village of Fayetteville. A covered front entry porch invites you into the foyer, where you’ll find a formal living room with a cozy fireplace and a formal dining room perfect for gatherings. The eat-in kitchen offers space for casual meals, while the family room opens to a screen-enclosed porch overlooking the private backyard. Upstairs, you’ll find 4 spacious bedrooms, including a primary suite with an en suite bath, plus hardwood floors under the carpeting. The finished basement features a rec room with fireplace, half bath, abundant storage, and a walk-out to the backyard. Additional highlights include an attached two-car garage, hardwood floors throughout much of the home, and a convenient village location close to schools, shops, and dining. This home also has maintenance free vinyl siding and thermopane replacement windows. You don't want to miss out on this village gem. Square footage includes approximately 650sqft of finish in the lower level. NOTE: there are hardwood floors under the carpet in the bedrooms.
Zillow last checked: 8 hours ago
Listing updated: December 05, 2025 at 01:28pm
Listed by:
Deana Bollinger Ingram deanasellsre@gmail.com,
WEICHERT, REALTORS-TBG,
Sarah Holbrook 315-637-0555,
WEICHERT, REALTORS-TBG
Bought with:
Tammy Culligan, 10401257468
Howard Hanna Real Estate
Source: NYSAMLSs,MLS#: S1637947 Originating MLS: Syracuse
Originating MLS: Syracuse
Facts & features
Interior
Bedrooms & bathrooms
- Bedrooms: 4
- Bathrooms: 4
- Full bathrooms: 2
- 1/2 bathrooms: 2
- Main level bathrooms: 1
Heating
- Gas, Baseboard, Hot Water
Appliances
- Included: Dryer, Disposal, Gas Oven, Gas Range, Gas Water Heater, Refrigerator, Washer
- Laundry: Main Level
Features
- Separate/Formal Dining Room, Entrance Foyer, Eat-in Kitchen, Separate/Formal Living Room, Kitchen Island, Kitchen/Family Room Combo, Pantry, Storage, Bath in Primary Bedroom
- Flooring: Carpet, Hardwood, Tile, Varies
- Windows: Thermal Windows
- Basement: Partial,Partially Finished,Walk-Out Access
- Number of fireplaces: 2
Interior area
- Total structure area: 2,523
- Total interior livable area: 2,523 sqft
Property
Parking
- Total spaces: 2
- Parking features: Attached, Garage, Driveway, Garage Door Opener
- Attached garage spaces: 2
Features
- Levels: Two
- Stories: 2
- Patio & porch: Covered, Porch, Screened
- Exterior features: Blacktop Driveway, Porch, Private Yard, See Remarks
Lot
- Size: 0.46 Acres
- Dimensions: 100 x 185
- Features: Near Public Transit, Rectangular, Rectangular Lot, Residential Lot
Details
- Parcel number: 31380101400000050050000000
- Special conditions: Standard
Construction
Type & style
- Home type: SingleFamily
- Architectural style: Colonial
- Property subtype: Single Family Residence
Materials
- Vinyl Siding
- Foundation: Block
- Roof: Asphalt
Condition
- Resale
- Year built: 1965
Utilities & green energy
- Electric: Circuit Breakers
- Sewer: Connected
- Water: Connected, Public
- Utilities for property: Cable Available, High Speed Internet Available, Sewer Connected, Water Connected
Community & neighborhood
Security
- Security features: Radon Mitigation System
Location
- Region: Fayetteville
Other
Other facts
- Listing terms: Cash,Conventional,FHA,VA Loan
Price history
| Date | Event | Price |
|---|---|---|
| 12/4/2025 | Sold | $372,000-0.5%$147/sqft |
Source: | ||
| 11/2/2025 | Pending sale | $374,000$148/sqft |
Source: | ||
| 9/27/2025 | Contingent | $374,000$148/sqft |
Source: | ||
| 9/19/2025 | Listed for sale | $374,000$148/sqft |
Source: | ||
| 9/17/2025 | Contingent | $374,000$148/sqft |
Source: | ||
Public tax history
| Year | Property taxes | Tax assessment |
|---|---|---|
| 2024 | -- | $343,100 +13.6% |
| 2023 | -- | $301,900 +17.4% |
| 2022 | -- | $257,200 +14.3% |
Find assessor info on the county website
Neighborhood: 13066
Nearby schools
GreatSchools rating
- 7/10Fayetteville Elementary SchoolGrades: K-4Distance: 1.1 mi
- 9/10Wellwood Middle SchoolGrades: 5-8Distance: 1.2 mi
- 9/10Fayetteville Manlius Senior High SchoolGrades: 9-12Distance: 1.8 mi
Schools provided by the listing agent
- Elementary: Fayetteville Elementary
- Middle: Wellwood Middle
- High: Fayetteville-Manlius Senior High
- District: Fayetteville-Manlius
Source: NYSAMLSs. This data may not be complete. We recommend contacting the local school district to confirm school assignments for this home.
