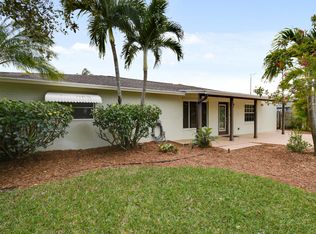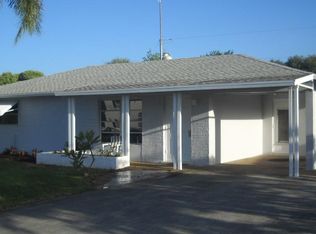Sold for $675,000
$675,000
126 Pineview Road, Jupiter, FL 33469
2beds
1,284sqft
Single Family Residence
Built in 1971
0.2 Square Feet Lot
$670,300 Zestimate®
$526/sqft
$6,228 Estimated rent
Home value
$670,300
$603,000 - $744,000
$6,228/mo
Zestimate® history
Loading...
Owner options
Explore your selling options
What's special
Beautifully updated open-concept home on a spacious 0.20-acre lot with NEW roof, A/C, gutters, irrigation, and hot water heater. No HOA. Just a short walk to Tequesta's shops and restaurants and a quick drive to Love St. The expansive layout is perfect for entertaining or relaxing. The primary suite features a spa-style bath with walk-in shower, steam, rain head, and jets, plus a large walk-in closet. Enjoy lush views from the Florida room. Rare A/C 3-car garage offers ample space for vehicles, storage, or hobbies. Move-in ready and ideal as a home or investment. Don't miss this opportunity to own your dream home in one of Jupiter's most sought-after non-HOA neighborhoods that is zoned for Jupiter schools.
Zillow last checked: 8 hours ago
Listing updated: October 01, 2025 at 12:23pm
Listed by:
Esther Levin-Morrison 817-874-8895,
The Corcoran Group
Bought with:
Cassady Bettencourt
NV Realty Group, LLC
Source: BeachesMLS,MLS#: RX-11048473 Originating MLS: Beaches MLS
Originating MLS: Beaches MLS
Facts & features
Interior
Bedrooms & bathrooms
- Bedrooms: 2
- Bathrooms: 2
- Full bathrooms: 2
Primary bedroom
- Level: M
- Area: 176 Square Feet
- Dimensions: 16 x 11
Bedroom 2
- Level: M
- Area: 165 Square Feet
- Dimensions: 15 x 11
Kitchen
- Level: M
- Area: 72 Square Feet
- Dimensions: 9 x 8
Living room
- Level: M
- Area: 396 Square Feet
- Dimensions: 22 x 18
Porch
- Level: M
- Area: 345 Square Feet
- Dimensions: 23 x 15
Utility room
- Level: M
- Area: 78 Square Feet
- Dimensions: 13 x 6
Heating
- Electric
Cooling
- Ceiling Fan(s), Central Air, Electric
Appliances
- Included: Dishwasher, Disposal, Dryer, Microwave, Electric Range, Refrigerator, Washer, Electric Water Heater
- Laundry: Inside, Washer/Dryer Hookup
Features
- Kitchen Island, Walk-In Closet(s)
- Flooring: Ceramic Tile
- Windows: Blinds, Panel Shutters (Complete), Storm Shutters
- Attic: Pull Down Stairs
Interior area
- Total structure area: 2,536
- Total interior livable area: 1,284 sqft
Property
Parking
- Total spaces: 3
- Parking features: 2+ Spaces, Garage - Attached, Auto Garage Open
- Attached garage spaces: 3
Features
- Levels: < 4 Floors
- Stories: 1
- Patio & porch: Screened Patio
- Exterior features: Auto Sprinkler
- Fencing: Fenced
- Has view: Yes
- View description: Garden
- Waterfront features: None
Lot
- Size: 0.20 sqft
- Dimensions: 89.0 ft x 100.0 ft
- Features: < 1/4 Acre
Details
- Parcel number: 30434031090010150
- Zoning: R1(cit
Construction
Type & style
- Home type: SingleFamily
- Architectural style: Traditional
- Property subtype: Single Family Residence
Materials
- CBS
- Roof: Comp Shingle
Condition
- Resale
- New construction: No
- Year built: 1971
Utilities & green energy
- Sewer: Public Sewer
- Water: Public
- Utilities for property: Electricity Connected
Community & neighborhood
Security
- Security features: Closed Circuit Camera(s), Smoke Detector(s)
Community
- Community features: None
Location
- Region: Jupiter
- Subdivision: Riverside Drive Park Sec A
HOA & financial
Other fees
- Application fee: $0
Other
Other facts
- Listing terms: Cash,Conventional,VA Loan
Price history
| Date | Event | Price |
|---|---|---|
| 10/1/2025 | Sold | $675,000-2.9%$526/sqft |
Source: | ||
| 5/31/2025 | Price change | $695,000-3.3%$541/sqft |
Source: | ||
| 5/28/2025 | Price change | $719,000-1.4%$560/sqft |
Source: | ||
| 2/11/2025 | Price change | $729,000-2.7%$568/sqft |
Source: | ||
| 1/2/2025 | Listed for sale | $749,000+19.9%$583/sqft |
Source: | ||
Public tax history
| Year | Property taxes | Tax assessment |
|---|---|---|
| 2024 | $194 -97.8% | $540,203 -1.8% |
| 2023 | $8,941 +127.3% | $550,381 +120.2% |
| 2022 | $3,934 +0.9% | $249,918 +3% |
Find assessor info on the county website
Neighborhood: Riverside Drive Park
Nearby schools
GreatSchools rating
- 6/10Jupiter Elementary SchoolGrades: PK-5Distance: 1.8 mi
- 8/10Jupiter Middle SchoolGrades: 6-8Distance: 3.7 mi
- 7/10Jupiter High SchoolGrades: 9-12Distance: 4.6 mi
Schools provided by the listing agent
- Elementary: Jupiter Elementary School
- Middle: Jupiter Middle School
- High: Jupiter High School
Source: BeachesMLS. This data may not be complete. We recommend contacting the local school district to confirm school assignments for this home.
Get a cash offer in 3 minutes
Find out how much your home could sell for in as little as 3 minutes with a no-obligation cash offer.
Estimated market value$670,300
Get a cash offer in 3 minutes
Find out how much your home could sell for in as little as 3 minutes with a no-obligation cash offer.
Estimated market value
$670,300

