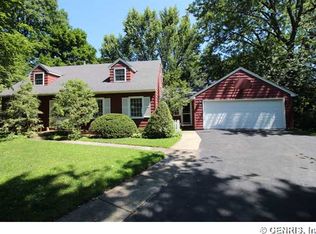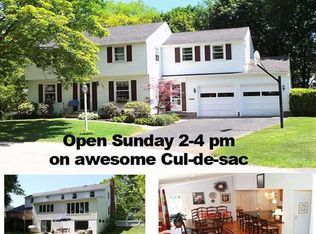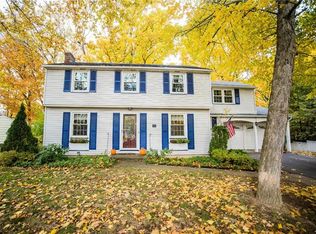Closed
$275,000
126 Placid Pl, Rochester, NY 14617
4beds
2,059sqft
Single Family Residence
Built in 1956
0.3 Acres Lot
$-- Zestimate®
$134/sqft
$2,939 Estimated rent
Home value
Not available
Estimated sales range
Not available
$2,939/mo
Zestimate® history
Loading...
Owner options
Explore your selling options
What's special
Lovingly maintained by the same owners for the past 39 years, this charming colonial is nestled at the end of a peaceful cul-de-sac—offering both privacy and a warm neighborhood feel. Step inside to find 4 spacious bedrooms, original hardwood floors, and a flexible bonus room on the first floor—ideal for a home office, guest suite, or playroom.
The inviting living room features a cozy wood-burning fireplace, perfect for entertaining. The finished walkout basement provides additional living space with a large rec room and a second wood-burning stove
Enjoy your own private backyard oasis with a fully fenced in-ground pool, just in time for summer! The pool pump was replaced in July 2025. New AC and Furnace 2023
This home offers the perfect blend of classic charm & functional space. Don’t miss the opportunity to make it your own!
Delayed negotiations until Wednesday, July 23rd at 2:00 PM.
Zillow last checked: 8 hours ago
Listing updated: September 29, 2025 at 07:55am
Listed by:
Laura A Freimuth 585-301-1095,
Hunt Real Estate ERA/Columbus
Bought with:
Jayden p Cino, 10401340584
Cornerstone Realty Associates
Source: NYSAMLSs,MLS#: R1622639 Originating MLS: Rochester
Originating MLS: Rochester
Facts & features
Interior
Bedrooms & bathrooms
- Bedrooms: 4
- Bathrooms: 2
- Full bathrooms: 1
- 1/2 bathrooms: 1
- Main level bathrooms: 1
Heating
- Gas, Forced Air
Cooling
- Central Air
Appliances
- Included: Built-In Range, Built-In Oven, Electric Cooktop, Exhaust Fan, Gas Water Heater, Microwave, Range Hood, Washer
Features
- Eat-in Kitchen, Separate/Formal Living Room, Home Office, Sliding Glass Door(s), Window Treatments, Programmable Thermostat
- Flooring: Carpet, Hardwood, Laminate, Tile, Varies
- Doors: Sliding Doors
- Windows: Drapes, Storm Window(s), Wood Frames
- Basement: Full,Partially Finished,Walk-Out Access
- Number of fireplaces: 2
Interior area
- Total structure area: 2,059
- Total interior livable area: 2,059 sqft
Property
Parking
- Total spaces: 2
- Parking features: Attached, Electricity, Garage, Driveway
- Attached garage spaces: 2
Features
- Levels: Two
- Stories: 2
- Patio & porch: Deck, Open, Porch
- Exterior features: Awning(s), Blacktop Driveway, Deck, Fence, Pool
- Pool features: In Ground
- Fencing: Partial
Lot
- Size: 0.30 Acres
- Dimensions: 52 x 146
- Features: Cul-De-Sac, Irregular Lot, Residential Lot
Details
- Additional structures: Shed(s), Storage
- Parcel number: 2634000760600003057000
- Special conditions: Standard
Construction
Type & style
- Home type: SingleFamily
- Architectural style: Colonial,Two Story
- Property subtype: Single Family Residence
Materials
- Attic/Crawl Hatchway(s) Insulated, Brick, Vinyl Siding, Copper Plumbing
- Foundation: Block, Poured
- Roof: Asphalt
Condition
- Resale
- Year built: 1956
Utilities & green energy
- Electric: Circuit Breakers
- Sewer: Connected
- Water: Connected, Public
- Utilities for property: Electricity Connected, High Speed Internet Available, Sewer Connected, Water Connected
Green energy
- Energy efficient items: HVAC
Community & neighborhood
Location
- Region: Rochester
- Subdivision: Charles Ryan & Son Resub
Other
Other facts
- Listing terms: Cash,Conventional,FHA,VA Loan
Price history
| Date | Event | Price |
|---|---|---|
| 9/5/2025 | Sold | $275,000+22.3%$134/sqft |
Source: | ||
| 7/25/2025 | Pending sale | $224,900$109/sqft |
Source: | ||
| 7/16/2025 | Listed for sale | $224,900$109/sqft |
Source: | ||
Public tax history
| Year | Property taxes | Tax assessment |
|---|---|---|
| 2024 | -- | $223,000 |
| 2023 | -- | $223,000 +45.8% |
| 2022 | -- | $153,000 |
Find assessor info on the county website
Neighborhood: 14617
Nearby schools
GreatSchools rating
- 9/10Briarwood SchoolGrades: K-3Distance: 0.4 mi
- 5/10Dake Junior High SchoolGrades: 7-8Distance: 0.2 mi
- 8/10Irondequoit High SchoolGrades: 9-12Distance: 0.3 mi
Schools provided by the listing agent
- District: West Irondequoit
Source: NYSAMLSs. This data may not be complete. We recommend contacting the local school district to confirm school assignments for this home.


