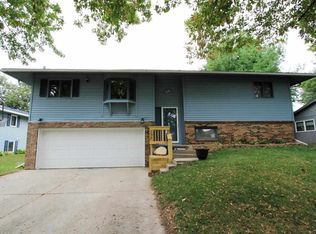House with recently remodeled kitchen and finished 500sf basement room Attached 2-car garage storage shed Move-in ready, QR Code Link to This Post 1-story Ranch style house, 2-car Attached Garage. 1052 SF on main floor. 3 bedrooms and a spacious bathroom. Ceiling fan/lights in all bedrooms and the dining room. Brand new kitchen!!! This house features a beautifully updated kitchen. Plenty of quality Bertch, oak cabinets including a large pantry cabinet. All new top-of-the-line Whirlpool appliances in fingerprint-resistant, dark stainless steel (dishwasher, smooth surface electric range , over-the-range microwave, 24.7-cu ft. French door refrigerator with lower freezer and an exterior ice and water dispenser (ENERGY STAR).) Large countertop area with bar seating, new lighting as well as accent lighting above the cabinets. While in your fabulous kitchen standing on your new luxury flooring, enjoy the view to your backyard through new vinyl clad windows. While standing at the new kitchen sink with disposal you have partial view to the living room and full view of the dining room ...a semi-open floor plan. This home also has a clean, full basement with 500sf newly-finished complete with plenty of lighting and ceiling vents to let in the A/C or heat. This room is ready to be a comfy family room, exercise area, kids’ playroom or your dream game room. The large basement utility room contains a brand new 40-gallon water heater and a newer washer (2016) and dryer. There is a large counter for folding clothes and plenty of storage space. Nice-sized fenced-in Backyard. Love gardening? The yard gets full sun most of the day. Includes a covered patio with new cement pad accessible from the dining room as well as a second larger cement patio. There is a spacious Garden Shed for storing the toys/outdoor equipment. Great location near Kimball and Ridgeway! Walk to Lou Henry and Hoover schools. New roof in 2017. All appliances included. Home makes a great starter home or would make a great investment property. Call today for a private showing!
This property is off market, which means it's not currently listed for sale or rent on Zillow. This may be different from what's available on other websites or public sources.
