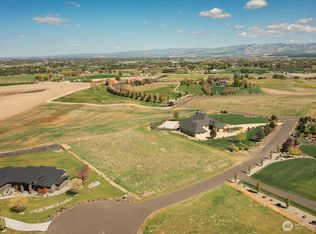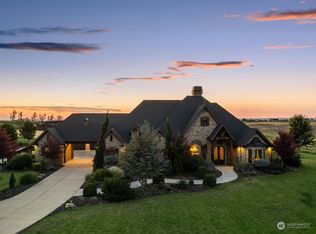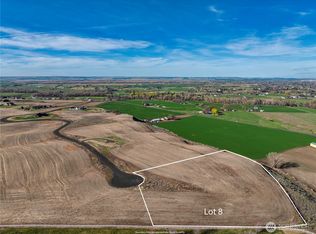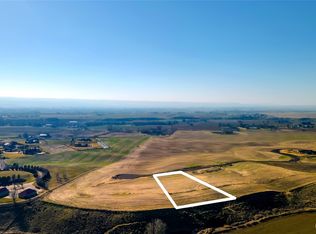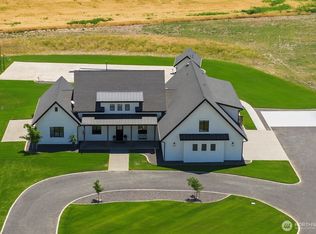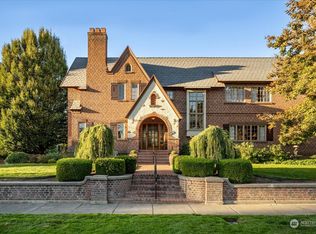Luxury-Design-Scale Converge in this 'Builders Own Premier Smart Home'! Upon entering the inspired front entry by renowned Architect James Cutler, you will be captivated by the immense views of the Blues. Stunning great rm w/soaring 15' ceilings & clearstory windows that bathe the home w/natural light. Every detail is curated from the massive 13' kitchen island & full prep kitchen to top-tier appliances & custom cabinetry. 15' bifold glass curtain leads to an outdoor liv space flowing from the liv rm & kitchen. Each bdrm is a private retreat, w/6' windows, spa en-suite's & custom built closets. The Estate-size acreage is bordered by beautiful lavender. Uncompromising luxury, best in class construction, located in premiere Brickwood Heights.
Active
Listed by:
Cheryl L. Husted,
Kelly Right RE of Walla Walla
$3,450,000
126 Red Hawk Road, Walla Walla, WA 99362
4beds
5,127sqft
Est.:
Single Family Residence
Built in 2020
2.35 Acres Lot
$-- Zestimate®
$673/sqft
$-- HOA
What's special
Full prep kitchenOutdoor liv spaceCustom built closetsEstate-size acreagePrivate retreatClearstory windowsBeautiful lavender
- 270 days |
- 693 |
- 12 |
Zillow last checked: 8 hours ago
Listing updated: February 03, 2026 at 02:18pm
Listed by:
Cheryl L. Husted,
Kelly Right RE of Walla Walla
Source: NWMLS,MLS#: 2381877
Tour with a local agent
Facts & features
Interior
Bedrooms & bathrooms
- Bedrooms: 4
- Bathrooms: 5
- Full bathrooms: 4
- 3/4 bathrooms: 1
- Main level bathrooms: 4
- Main level bedrooms: 4
Primary bedroom
- Level: Main
Primary bedroom
- Level: Main
Bedroom
- Level: Main
Bedroom
- Level: Main
Bathroom full
- Level: Main
Bathroom full
- Level: Main
Bathroom three quarter
- Level: Main
Bathroom full
- Level: Main
Bathroom full
- Level: Lower
Den office
- Level: Main
Entry hall
- Level: Main
Family room
- Level: Lower
Kitchen with eating space
- Level: Main
Living room
- Level: Main
Utility room
- Level: Main
Heating
- Fireplace, 90%+ High Efficiency, Forced Air, Electric
Cooling
- 90%+ High Efficiency
Appliances
- Included: Dishwasher(s), Disposal, Double Oven, Dryer(s), Microwave(s), Refrigerator(s), Stove(s)/Range(s), Washer(s), Garbage Disposal, Water Heater: Elec, Water Heater Location: Lower level
Features
- Bath Off Primary, Central Vacuum, Ceiling Fan(s), Dining Room, High Tech Cabling, Walk-In Pantry
- Flooring: Ceramic Tile, Engineered Hardwood, Marble, Carpet
- Doors: French Doors
- Basement: Finished
- Number of fireplaces: 1
- Fireplace features: Gas, Main Level: 1, Fireplace
Interior area
- Total structure area: 5,127
- Total interior livable area: 5,127 sqft
Video & virtual tour
Property
Parking
- Total spaces: 4
- Parking features: Driveway, Attached Garage, RV Parking
- Has attached garage: Yes
- Covered spaces: 4
Accessibility
- Accessibility features: Accessible Approach with Ramp
Features
- Levels: One
- Stories: 1
- Entry location: Main
- Patio & porch: Second Primary Bedroom, Bath Off Primary, Built-In Vacuum, Ceiling Fan(s), Dining Room, Fireplace, French Doors, High Tech Cabling, Sprinkler System, Vaulted Ceiling(s), Walk-In Closet(s), Walk-In Pantry, Water Heater, Wet Bar, Wine/Beverage Refrigerator
- Has view: Yes
- View description: Mountain(s), Territorial
Lot
- Size: 2.35 Acres
- Features: Dead End Street, Paved, Value In Land, High Speed Internet, Propane, RV Parking, Sprinkler System
- Topography: Partial Slope
- Residential vegetation: Garden Space
Details
- Parcel number: 34162
- Zoning: RS
- Zoning description: Jurisdiction: County
- Special conditions: Standard
- Other equipment: Leased Equipment: No
Construction
Type & style
- Home type: SingleFamily
- Architectural style: Contemporary
- Property subtype: Single Family Residence
Materials
- Stucco, Wood Siding
- Foundation: Poured Concrete
- Roof: Metal
Condition
- Very Good
- Year built: 2020
- Major remodel year: 2020
Details
- Builder name: B Watts Design Builders
Utilities & green energy
- Electric: Company: Columbia REA
- Sewer: Septic Tank, Company: Septic
- Water: Individual Well, Company: Well
- Utilities for property: Spectrum
Community & HOA
Community
- Subdivision: Walla Walla
HOA
- Services included: Road Maintenance
- HOA phone: 509-540-9283
Location
- Region: Walla Walla
Financial & listing details
- Price per square foot: $673/sqft
- Tax assessed value: $1,228,530
- Annual tax amount: $14,098
- Date on market: 5/28/2025
- Cumulative days on market: 272 days
- Listing terms: Cash Out,Conventional
- Inclusions: Dishwasher(s), Double Oven, Dryer(s), Garbage Disposal, Leased Equipment, Microwave(s), Refrigerator(s), Stove(s)/Range(s), Washer(s)
Estimated market value
Not available
Estimated sales range
Not available
Not available
Price history
Price history
| Date | Event | Price |
|---|---|---|
| 5/29/2025 | Listed for sale | $3,450,000+1308.2%$673/sqft |
Source: | ||
| 1/21/2020 | Sold | $245,000$48/sqft |
Source: Public Record Report a problem | ||
Public tax history
Public tax history
| Year | Property taxes | Tax assessment |
|---|---|---|
| 2024 | $14,098 +6.3% | $1,228,530 |
| 2023 | $13,263 +18.6% | $1,228,530 +23.7% |
| 2022 | $11,180 +37.8% | $993,230 +51.1% |
| 2021 | $8,116 +286.9% | $657,540 +328.2% |
| 2020 | $2,098 +7.6% | $153,550 +7% |
| 2019 | $1,950 | $143,550 |
| 2018 | $1,950 -5% | $143,550 |
| 2017 | $2,052 +0.9% | $143,550 +10378.1% |
| 2016 | $2,033 +12834.7% | $1,370 +28% |
| 2015 | $16 | $1,070 -0.9% |
| 2014 | $16 -2.2% | $1,080 +20% |
| 2013 | $16 | $900 |
Find assessor info on the county website
BuyAbility℠ payment
Est. payment
$19,303/mo
Principal & interest
$16715
Property taxes
$2588
Climate risks
Neighborhood: 99362
Nearby schools
GreatSchools rating
- 6/10Davis Elementary SchoolGrades: PK-5Distance: 3.2 mi
- 6/10John Sager Middle SchoolGrades: 6-8Distance: 2.3 mi
- 7/10College Place High SchoolGrades: 9-12Distance: 2.3 mi
