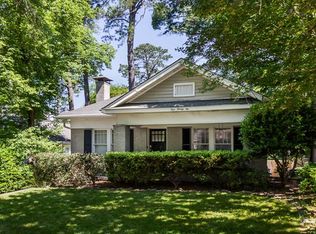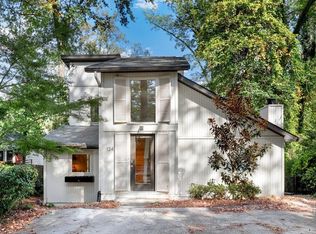Closed
$1,150,000
126 Ridgeland Way NE, Atlanta, GA 30305
4beds
2,935sqft
Single Family Residence, Residential
Built in 1926
8,973.36 Square Feet Lot
$1,145,000 Zestimate®
$392/sqft
$6,022 Estimated rent
Home value
$1,145,000
$1.04M - $1.26M
$6,022/mo
Zestimate® history
Loading...
Owner options
Explore your selling options
What's special
This quintessential Peachtree Hills bungalow offers the perfect combination of original character & charm with modern day living! The main level features a fireside formal living room, a separate dining room, a lovely kitchen with Quartzite countertops, breakfast bar, open concept breakfast area that opens to the gorgeous family room addition completed in 2022 overlooking the backyard, a coffee & wine bar, and a generous owner's suite with vaulted ceilings, smart lights and shades, and a bathroom of your dreams- double vanity, soaking tub, large glass shower, heated floors, convenient laundry and a walk-in closet. Another guest bedroom and bath complete the main level. Walk upstairs to a playroom connecting 2 secondary bedrooms that share a hall bath. The backyard is a dream with custom landscaping, a large covered terrace patio, fire pit area, raised garden beds, a shed and a built-in slide. The front yard was just fully fenced in as well making for many outdoor spaces perfect for entertaining and relaxing at home! Nestled on a quiet street and an easy stroll to your local eateries such as Treehouse, J. Christophers, KR Steakbar, and the shops at Peachtree Battle and Peachtree Hills Park.
Zillow last checked: 8 hours ago
Listing updated: March 25, 2025 at 12:21pm
Listing Provided by:
Harrison Mosack Saxton,
Atlanta Fine Homes Sotheby's International 404-640-0299
Bought with:
Charlotte Perry, 367682
HOME Luxury Real Estate
DOUGLAS PERRY, 298124
HOME Luxury Real Estate
Source: FMLS GA,MLS#: 7527386
Facts & features
Interior
Bedrooms & bathrooms
- Bedrooms: 4
- Bathrooms: 3
- Full bathrooms: 3
- Main level bathrooms: 2
- Main level bedrooms: 2
Primary bedroom
- Features: Master on Main, Oversized Master
- Level: Master on Main, Oversized Master
Bedroom
- Features: Master on Main, Oversized Master
Primary bathroom
- Features: Double Vanity, Separate Tub/Shower, Soaking Tub, Vaulted Ceiling(s)
Dining room
- Features: Separate Dining Room
Kitchen
- Features: Breakfast Bar, Breakfast Room, Cabinets White, Stone Counters, View to Family Room
Heating
- Central, Natural Gas, Zoned
Cooling
- Ceiling Fan(s), Central Air, Electric, Zoned
Appliances
- Included: Dishwasher, Disposal, Dryer, Gas Cooktop, Gas Oven, Gas Range, Gas Water Heater, Range Hood, Refrigerator, Self Cleaning Oven, Washer
- Laundry: Main Level
Features
- Double Vanity, High Ceilings 9 ft Main, High Speed Internet, Vaulted Ceiling(s), Walk-In Closet(s), Wet Bar
- Flooring: Carpet, Hardwood
- Windows: Insulated Windows, Plantation Shutters
- Basement: Daylight,Exterior Entry,Full,Unfinished
- Attic: Pull Down Stairs
- Number of fireplaces: 1
- Fireplace features: Gas Log, Gas Starter, Living Room
- Common walls with other units/homes: No Common Walls
Interior area
- Total structure area: 2,935
- Total interior livable area: 2,935 sqft
- Finished area above ground: 2,935
- Finished area below ground: 0
Property
Parking
- Total spaces: 2
- Parking features: None
Accessibility
- Accessibility features: None
Features
- Levels: Two
- Stories: 2
- Patio & porch: Covered, Deck, Front Porch, Patio, Rear Porch
- Exterior features: Private Yard, Storage, No Dock
- Pool features: None
- Spa features: None
- Fencing: Back Yard,Fenced,Front Yard,Wood
- Has view: Yes
- View description: City
- Waterfront features: None
- Body of water: None
Lot
- Size: 8,973 sqft
- Dimensions: 178X52X176X51
- Features: Back Yard, Front Yard, Landscaped, Level, Sloped
Details
- Additional structures: Shed(s)
- Parcel number: 17 010100150344
- Other equipment: None
- Horse amenities: None
Construction
Type & style
- Home type: SingleFamily
- Architectural style: Cottage,Craftsman,Traditional
- Property subtype: Single Family Residence, Residential
Materials
- Brick, Cement Siding
- Foundation: Concrete Perimeter
- Roof: Composition
Condition
- Resale
- New construction: No
- Year built: 1926
Utilities & green energy
- Electric: Other
- Sewer: Public Sewer
- Water: Public
- Utilities for property: Cable Available, Electricity Available, Natural Gas Available, Phone Available, Sewer Available, Water Available
Green energy
- Energy efficient items: None
- Energy generation: None
Community & neighborhood
Security
- Security features: Carbon Monoxide Detector(s), Fire Alarm, Security Service, Smoke Detector(s)
Community
- Community features: Dog Park, Near Public Transport, Near Schools, Near Shopping, Near Trails/Greenway, Park, Playground, Pool, Restaurant, Sidewalks, Street Lights
Location
- Region: Atlanta
- Subdivision: Peachtree Hills
HOA & financial
HOA
- Has HOA: No
Other
Other facts
- Ownership: Fee Simple
- Road surface type: Asphalt
Price history
| Date | Event | Price |
|---|---|---|
| 3/20/2025 | Sold | $1,150,000$392/sqft |
Source: | ||
| 3/2/2025 | Pending sale | $1,150,000+17.9%$392/sqft |
Source: | ||
| 4/16/2021 | Sold | $975,000+254.5%$332/sqft |
Source: | ||
| 7/21/2011 | Sold | $275,000-9.8%$94/sqft |
Source: Public Record Report a problem | ||
| 5/10/2011 | Price change | $304,900-1.6%$104/sqft |
Source: Gordon Street Realty, LLC #4179246 Report a problem | ||
Public tax history
| Year | Property taxes | Tax assessment |
|---|---|---|
| 2024 | $14,531 +36.4% | $399,320 |
| 2023 | $10,656 -20.2% | $399,320 +7.6% |
| 2022 | $13,358 +9.8% | $371,120 +1.5% |
Find assessor info on the county website
Neighborhood: Peachtree Hills
Nearby schools
GreatSchools rating
- 5/10Rivers Elementary SchoolGrades: PK-5Distance: 0.3 mi
- 6/10Sutton Middle SchoolGrades: 6-8Distance: 1.5 mi
- 8/10North Atlanta High SchoolGrades: 9-12Distance: 4.7 mi
Schools provided by the listing agent
- Elementary: E. Rivers
- Middle: Willis A. Sutton
- High: North Atlanta
Source: FMLS GA. This data may not be complete. We recommend contacting the local school district to confirm school assignments for this home.
Get a cash offer in 3 minutes
Find out how much your home could sell for in as little as 3 minutes with a no-obligation cash offer.
Estimated market value$1,145,000
Get a cash offer in 3 minutes
Find out how much your home could sell for in as little as 3 minutes with a no-obligation cash offer.
Estimated market value
$1,145,000

