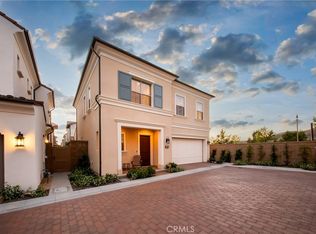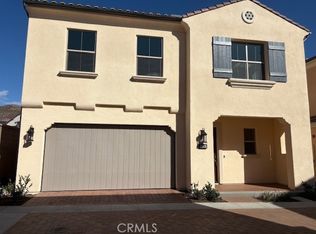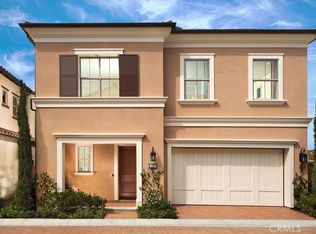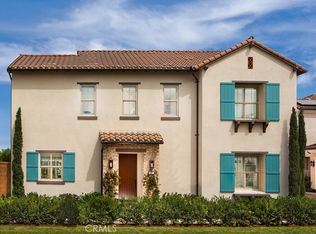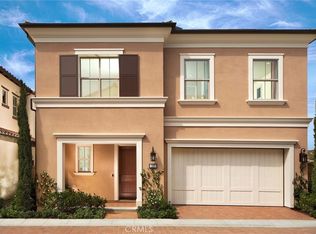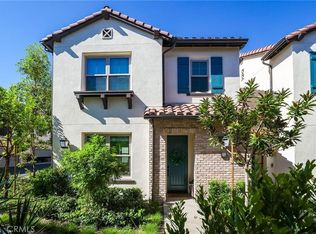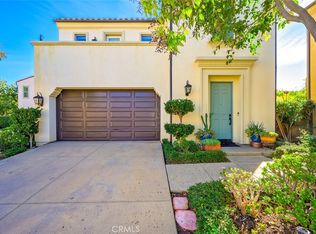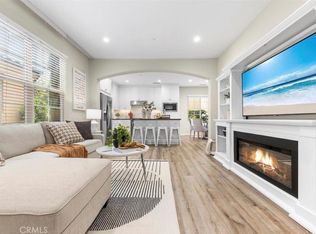New Construction Home! 3 Bedrooms, 2.5 Bathrooms, Loft, 2 Car Garage, Approx 2,035 Sq. Ft.
First-floor panoramic doors that open to private landscaped with irrigation backyard included in the sales pricing! Upgraded flooring is included!! Please visit to see the beautiful upgrades in this move in ready home!
Home Includes
• 36” Sub Wolf Built in Refrigerator
• Pendant Lights at Kitchen Island
• Rear Yard Landscape and Hardscape
• Interior Paint included!
• Interior Upgrade Package at Kitchen Cabinets
• Upgraded Quartz and Custom Splash at Kitchen
• Upgraded Quartz and Shower at Primary Bath
• Recessed Lighting Throughout
• Interior Insulation Package
• Car Charger Outlet
• Solar Panel Array included in sales price!
• And more!
Pending
Listing Provided by:
Robin Smith DRE #00698999 rsmith@calpacifichomes.com,
California Pacific Homes, Inc
Price cut: $73.6K (12/29)
$1,799,000
126 Rimstone, Irvine, CA 92618
3beds
2,035sqft
Est.:
Condominium
Built in 2025
-- sqft lot
$1,742,100 Zestimate®
$884/sqft
$305/mo HOA
What's special
Interior paintRecessed lighting throughoutInterior insulation packageUpgraded flooring
- 234 days |
- 27 |
- 0 |
Zillow last checked: 8 hours ago
Listing updated: January 11, 2026 at 02:31pm
Listing Provided by:
Robin Smith DRE #00698999 rsmith@calpacifichomes.com,
California Pacific Homes, Inc
Source: CRMLS,MLS#: OC25147601 Originating MLS: California Regional MLS
Originating MLS: California Regional MLS
Facts & features
Interior
Bedrooms & bathrooms
- Bedrooms: 3
- Bathrooms: 3
- Full bathrooms: 2
- 1/2 bathrooms: 1
- Main level bathrooms: 1
Rooms
- Room types: Bedroom, Entry/Foyer, Great Room, Kitchen, Laundry, Loft, Primary Bathroom, Primary Bedroom, Other, Dining Room
Bedroom
- Features: All Bedrooms Up
Bathroom
- Features: Bathtub, Dual Sinks, Separate Shower, Tub Shower
Kitchen
- Features: Kitchen Island, Kitchen/Family Room Combo, Quartz Counters, Self-closing Drawers
Other
- Features: Walk-In Closet(s)
Heating
- Central, Forced Air, Natural Gas
Cooling
- Central Air, Electric, High Efficiency
Appliances
- Included: 6 Burner Stove, Dishwasher, Gas Oven, Gas Range, Microwave, Refrigerator, Range Hood
- Laundry: Gas Dryer Hookup, Laundry Room, Upper Level
Features
- Breakfast Bar, Separate/Formal Dining Room, Eat-in Kitchen, Pantry, Quartz Counters, Recessed Lighting, Wired for Data, All Bedrooms Up, Loft, Walk-In Closet(s)
- Flooring: Carpet, See Remarks, Tile
- Windows: Double Pane Windows, Low-Emissivity Windows, Screens
- Has fireplace: No
- Fireplace features: None
- Common walls with other units/homes: No Common Walls
Interior area
- Total interior livable area: 2,035 sqft
Property
Parking
- Total spaces: 2
- Parking features: Direct Access, Door-Single, Garage, Garage Door Opener, Guest, No Driveway, Paved, Private, Shared Driveway
- Attached garage spaces: 2
Accessibility
- Accessibility features: None
Features
- Levels: Two
- Stories: 2
- Entry location: Ground Level
- Patio & porch: Concrete, Patio
- Exterior features: Rain Gutters
- Pool features: Community, Gunite, In Ground, Association
- Has spa: Yes
- Spa features: Association, Community, Gunite, Heated, In Ground
- Fencing: Block
- Has view: Yes
- View description: None
Lot
- Features: Back Yard, Drip Irrigation/Bubblers, Front Yard, Sprinklers In Rear, Sprinklers In Front, Landscaped, Street Level
Details
- Lease amount: $0
- Special conditions: Standard
Construction
Type & style
- Home type: Condo
- Architectural style: Mediterranean
- Property subtype: Condominium
Materials
- Drywall, Frame, Slump Block, Stucco
- Foundation: Slab
- Roof: Concrete
Condition
- Turnkey
- New construction: Yes
- Year built: 2025
Details
- Builder name: California Pacific Homes
Utilities & green energy
- Electric: 220 Volts in Garage
- Sewer: Public Sewer
- Water: Public
- Utilities for property: Cable Available, Electricity Available, Natural Gas Available, Phone Available, Sewer Connected, Water Available
Green energy
- Energy efficient items: Appliances, Insulation, Lighting, Thermostat, Water Heater, Windows
- Energy generation: Solar
Community & HOA
Community
- Features: Biking, Hiking, Park, Street Lights, Sidewalks, Pool
- Security: Carbon Monoxide Detector(s), Fire Detection System, Fire Sprinkler System, Smoke Detector(s)
- Subdivision: Development Plan
HOA
- Has HOA: Yes
- Amenities included: Maintenance Grounds, Maintenance Front Yard, Outdoor Cooking Area, Other Courts, Barbecue, Picnic Area, Playground, Pickleball, Pool, Pets Allowed, Spa/Hot Tub, Trail(s)
- Services included: Sewer
- HOA fee: $190 monthly
- HOA name: Portola Springs Master Association Dues
- HOA phone: 949-833-2600
- Second HOA fee: $115 monthly
- Second HOA name: Portola Springs 5b Sba
Location
- Region: Irvine
Financial & listing details
- Price per square foot: $884/sqft
- Date on market: 7/1/2025
- Cumulative days on market: 234 days
- Listing terms: Cash,Conventional
- Road surface type: Paved
Estimated market value
$1,742,100
$1.65M - $1.83M
$5,657/mo
Price history
Price history
| Date | Event | Price |
|---|---|---|
| 1/11/2026 | Pending sale | $1,799,000$884/sqft |
Source: | ||
| 12/29/2025 | Price change | $1,799,000-3.9%$884/sqft |
Source: | ||
| 7/1/2025 | Listed for sale | $1,872,561$920/sqft |
Source: | ||
Public tax history
Public tax history
Tax history is unavailable.BuyAbility℠ payment
Est. payment
$10,637/mo
Principal & interest
$8743
Property taxes
$1589
HOA Fees
$305
Climate risks
Neighborhood: Portola Springs
Nearby schools
GreatSchools rating
- 7/10Loma Ridge ElementaryGrades: K-6Distance: 0.5 mi
- 8/10Jeffrey Trail MiddleGrades: 7-8Distance: 3.8 mi
- 10/10Portola HighGrades: 9-12Distance: 4.8 mi
