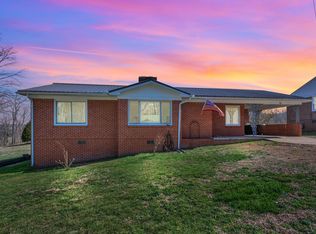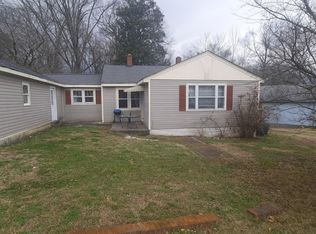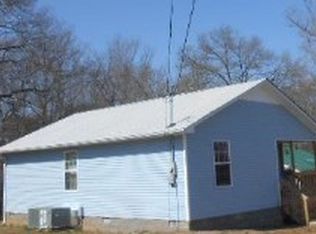Closed
$285,000
126 Riverside Dr, Centerville, TN 37033
3beds
1,743sqft
Single Family Residence, Residential
Built in 1960
10,454.4 Square Feet Lot
$287,400 Zestimate®
$164/sqft
$1,639 Estimated rent
Home value
$287,400
Estimated sales range
Not available
$1,639/mo
Zestimate® history
Loading...
Owner options
Explore your selling options
What's special
Move in ready! Lovely brick ranch home in town. This home has lots room, beautiful HW floors, w carpet in 2 BR. One handy cap bath w/walk in shower. Roof & windows have been updated. Den plus large liv room. New addition includes full bath & nice, large laundry room w outside entrance. It could possible be in-law suite. double carport, out bldg.Located close to clinic, hospital, schools, downtown Centerville.
Zillow last checked: 8 hours ago
Listing updated: June 23, 2025 at 11:21am
Listing Provided by:
Sherry Galey 931-209-7135,
Tennessee Properties,
Robert (Rob) Rogers 931-306-3144,
Tennessee Properties
Bought with:
Megan Nichols, 343340
Benchmark Realty, LLC
Source: RealTracs MLS as distributed by MLS GRID,MLS#: 2775294
Facts & features
Interior
Bedrooms & bathrooms
- Bedrooms: 3
- Bathrooms: 2
- Full bathrooms: 2
- Main level bedrooms: 3
Bedroom 1
- Area: 156 Square Feet
- Dimensions: 12x13
Bedroom 2
- Area: 143 Square Feet
- Dimensions: 11x13
Bedroom 3
- Area: 121 Square Feet
- Dimensions: 11x11
Den
- Area: 242 Square Feet
- Dimensions: 11x22
Dining room
- Area: 104 Square Feet
- Dimensions: 8x13
Kitchen
- Area: 130 Square Feet
- Dimensions: 10x13
Living room
- Features: Formal
- Level: Formal
- Area: 264 Square Feet
- Dimensions: 12x22
Heating
- Central
Cooling
- Central Air
Appliances
- Included: Electric Oven, Electric Range
- Laundry: Electric Dryer Hookup, Washer Hookup
Features
- Extra Closets, Open Floorplan, Storage
- Flooring: Carpet, Wood, Tile
- Basement: Crawl Space
- Has fireplace: No
Interior area
- Total structure area: 1,743
- Total interior livable area: 1,743 sqft
- Finished area above ground: 1,743
Property
Parking
- Total spaces: 6
- Parking features: Attached
- Carport spaces: 2
- Uncovered spaces: 4
Features
- Levels: One
- Stories: 1
- Patio & porch: Porch, Covered
Lot
- Size: 10,454 sqft
- Dimensions: 85 x 125 IRR
- Features: Cleared, Level
Details
- Additional structures: Storage Building
- Parcel number: 041108I H 00700 00001108I
- Special conditions: Standard
Construction
Type & style
- Home type: SingleFamily
- Architectural style: Ranch
- Property subtype: Single Family Residence, Residential
Materials
- Brick
- Roof: Asphalt
Condition
- New construction: No
- Year built: 1960
Utilities & green energy
- Sewer: Public Sewer
- Water: Public
- Utilities for property: Water Available
Community & neighborhood
Location
- Region: Centerville
- Subdivision: No
Price history
| Date | Event | Price |
|---|---|---|
| 6/23/2025 | Sold | $285,000-5%$164/sqft |
Source: | ||
| 6/6/2025 | Pending sale | $299,999$172/sqft |
Source: | ||
| 5/23/2025 | Contingent | $299,999$172/sqft |
Source: | ||
| 5/10/2025 | Price change | $299,999-4.7%$172/sqft |
Source: | ||
| 2/4/2025 | Price change | $314,900-1.6%$181/sqft |
Source: | ||
Public tax history
| Year | Property taxes | Tax assessment |
|---|---|---|
| 2024 | $1,275 +6.9% | $34,700 |
| 2023 | $1,193 +259.8% | $34,700 |
| 2022 | $332 | $34,700 +27.1% |
Find assessor info on the county website
Neighborhood: 37033
Nearby schools
GreatSchools rating
- NACenterville ElementaryGrades: PK-2Distance: 0.9 mi
- 7/10Hickman Co Middle SchoolGrades: 6-8Distance: 2.9 mi
- 5/10Hickman Co Sr High SchoolGrades: 9-12Distance: 2.7 mi
Schools provided by the listing agent
- Elementary: Centerville Elementary
- Middle: Hickman Co Middle School
- High: Hickman Co Sr High School
Source: RealTracs MLS as distributed by MLS GRID. This data may not be complete. We recommend contacting the local school district to confirm school assignments for this home.
Get pre-qualified for a loan
At Zillow Home Loans, we can pre-qualify you in as little as 5 minutes with no impact to your credit score.An equal housing lender. NMLS #10287.


