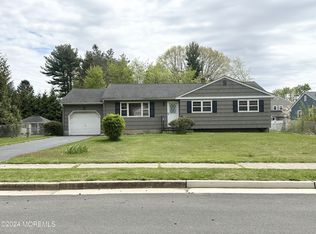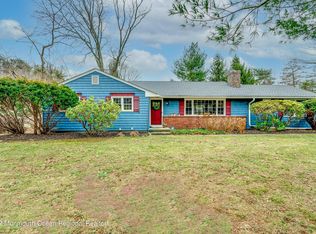Country charm meets NY loft. Open floor plan great for entertaining. Custom slate fireplace, river rock hearth, light cove for that country city feel. Family Room: Vaulted ceilings, French doors lead to private balcony, currently a Master Bedroom, walk-in closet and vanity-table nook. First floor BR: using as a guest room art studio. 1st level bath renovated, double sinks, jetted soaking tub, double shower heads for a spa like feel. Upper level: 3 bedrooms, updated bath, walk-in closet, large landing great for a play area. Large renovated basement , tile floor, recessed lighting. Lots of enclosed storage area, washer dryer nook, open space and more. Expansive park-like yard. Two level two car garage, one side being used as a well-equipped workshop. Close to transportation and restaurants.
This property is off market, which means it's not currently listed for sale or rent on Zillow. This may be different from what's available on other websites or public sources.


