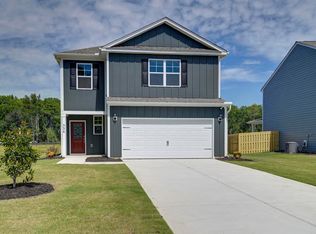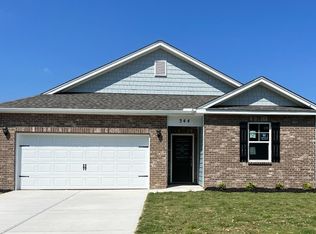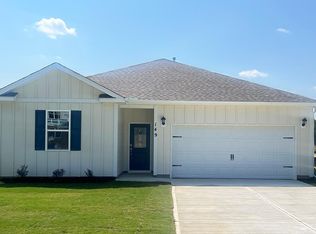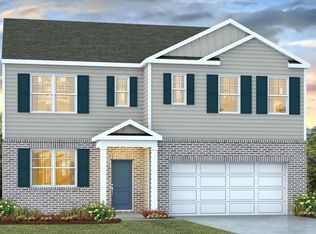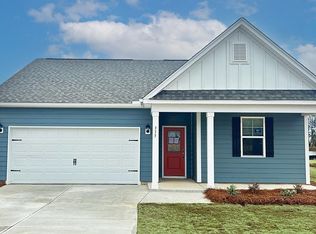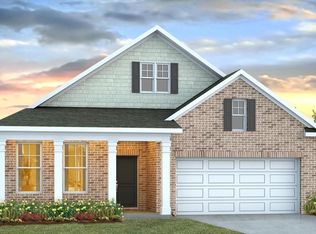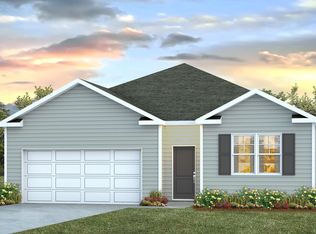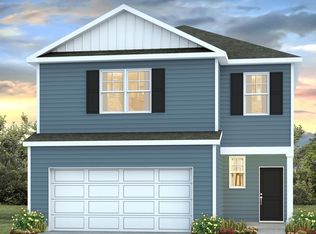Welcome to the Dover at 126 Ruby Prince Road! This home features durable white Hardie Plank siding/shake on the exterior and a covered front porch. Inside, this beautifully designed single-story home features 3 spacious bedrooms, 2 full bathrooms, and a versatile flex room perfect for a home office or formal dining room. The open-concept layout boasts a large living area that seamlessly connects to the dining area and a modern kitchen with a center island, ideal for entertaining. The kitchen space comes finished with white quartz countertops and beautiful tile backsplash. The primary suite (Bedroom 1) offers a generous retreat with a walk-in closet and private access to the main bathroom. Bedroom 2 and Bedroom 3 are well-sized and located near Bathroom 2, providing privacy and convenience. Additional features include a covered front porch and back patio, a dedicated laundry room, a walk-in kitchen pantry, and a 2-car garage. This floor plan also includes a foyer entry that adds a warm, inviting touch as you step into the home. Upstairs, there is a functional loft/storage area that is perfect for a game room or a secondary living room. Sease's Pond is located just outside of Lexington, placing you close to many restaurants, stores, and entertainment. Enjoy a day at Lake Murray or stroll Downtown Lexington. Take advantage of the beautiful landscape at Sease's Pond, where a community pond and dock are available to all residents. *The photos you see here are for illustration purposes only, interior and exterior features, options, colors and selections will differ. Please see sales agent for options. Disclaimer: CMLS has not reviewed and, therefore, does not endorse vendors who may appear in listings.
Pending
$399,990
126 Ruby Prince Rd, Gilbert, SC 29054
3beds
2,305sqft
Est.:
Single Family Residence
Built in 2025
7,840.8 Square Feet Lot
$-- Zestimate®
$174/sqft
$41/mo HOA
What's special
- 195 days |
- 45 |
- 0 |
Zillow last checked: 8 hours ago
Listing updated: January 05, 2026 at 07:42am
Listed by:
Jaden Henderson,
DR Horton Inc
Source: Consolidated MLS,MLS#: 606904
Facts & features
Interior
Bedrooms & bathrooms
- Bedrooms: 3
- Bathrooms: 2
- Full bathrooms: 2
- Main level bathrooms: 2
Primary bedroom
- Features: Separate Shower, Walk-In Closet(s), Separate Water Closet
- Level: Main
Bedroom 2
- Level: Main
Bedroom 3
- Level: Main
Kitchen
- Features: Eat-in Kitchen, Kitchen Island, Pantry, Backsplash-Tiled, Cabinets-Painted, Counter Tops-Quartz
- Level: Main
Living room
- Level: Main,Second
Heating
- Gas 1st Lvl
Cooling
- Central Air
Appliances
- Included: Free-Standing Range, Gas Range, Dishwasher, Microwave Above Stove, Tankless Water Heater, Gas Water Heater
- Laundry: Main Level
Features
- Flooring: Luxury Vinyl
- Has basement: No
- Has fireplace: No
Interior area
- Total structure area: 2,305
- Total interior livable area: 2,305 sqft
Property
Parking
- Total spaces: 2
- Parking features: Garage - Attached
- Attached garage spaces: 2
Features
- Stories: 2
Lot
- Size: 7,840.8 Square Feet
Details
- Parcel number: 00510401006
Construction
Type & style
- Home type: SingleFamily
- Architectural style: Traditional
- Property subtype: Single Family Residence
Materials
- Fiber Cement-Hardy Plank
- Foundation: Slab
Condition
- New Construction
- New construction: Yes
- Year built: 2025
Utilities & green energy
- Sewer: Public Sewer
- Water: Public
Community & HOA
Community
- Subdivision: SEASES POND
HOA
- Has HOA: Yes
- HOA fee: $495 annually
Location
- Region: Gilbert
Financial & listing details
- Price per square foot: $174/sqft
- Date on market: 4/21/2025
- Listing agreement: Exclusive Agency
- Road surface type: Paved
Estimated market value
Not available
Estimated sales range
Not available
$1,970/mo
Price history
Price history
| Date | Event | Price |
|---|---|---|
| 1/5/2026 | Pending sale | $399,990$174/sqft |
Source: | ||
| 9/17/2025 | Price change | $399,990-1.9%$174/sqft |
Source: | ||
| 9/13/2025 | Price change | $407,600+0%$177/sqft |
Source: | ||
| 8/15/2025 | Price change | $407,500-0.6%$177/sqft |
Source: | ||
| 7/17/2025 | Listed for sale | $409,990+1%$178/sqft |
Source: | ||
Public tax history
Public tax history
Tax history is unavailable.BuyAbility℠ payment
Est. payment
$2,249/mo
Principal & interest
$1908
Property taxes
$160
Other costs
$181
Climate risks
Neighborhood: 29054
Nearby schools
GreatSchools rating
- 4/10Centerville ElementaryGrades: PK-5Distance: 0.9 mi
- 6/10Gilbert Middle SchoolGrades: 6-8Distance: 3.9 mi
- 7/10Gilbert High SchoolGrades: 9-12Distance: 4.3 mi
Schools provided by the listing agent
- Elementary: Centerville Elementary School
- Middle: Gilbert
- High: Gilbert
- District: Lexington One
Source: Consolidated MLS. This data may not be complete. We recommend contacting the local school district to confirm school assignments for this home.
- Loading
