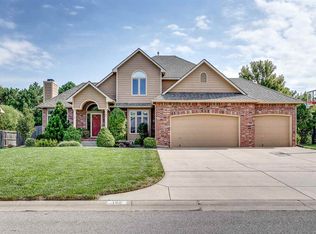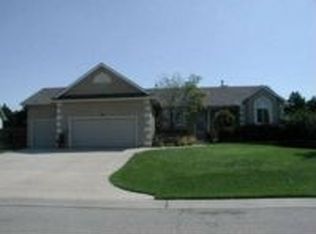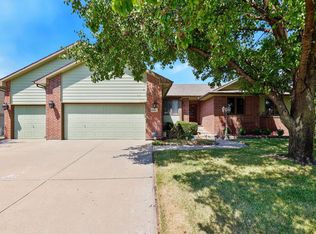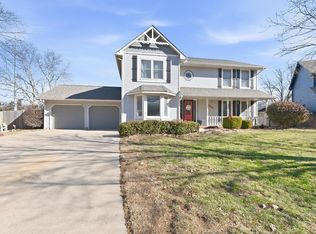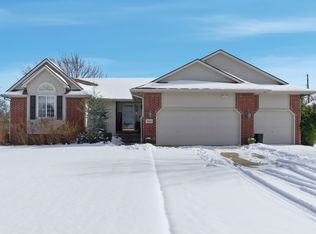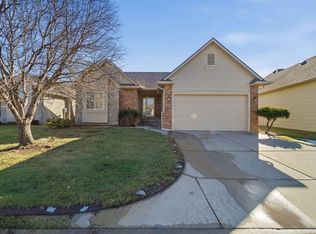2026 Special! $2,000 buyers credit with an acceptable offer! ! This is an impeccably maintained home located in the highly sought-after GODDARD SCHOOL DISTRICT. With nearly 3,000 square feet of living space on a spacious 0.30-acre lot, this 4-bedroom, 3.5-bathroom home offers the perfect blend of comfort, functionality, and room to grow. Step inside to a warm and welcoming layout, highlighted by updated vinyl flooring in the kitchen and main living areas for a modern, low-maintenance feel. The heart of the home is the well-appointed kitchen featuring ample cabinet space, a center island for extra prep room, and a formal dining area ideal for gatherings with family and friends. Retreat to the oversized master suite with its own private bath, complete with a separate tub and shower, and a large walk-in closet. Three additional bedrooms offer flexible space for guests, kids, or home offices. The finished view-out basement expands your living area with a fourth bedroom, a non-conforming bonus room perfect for a home office or craft space, and a generously sized storage room to keep everything organized and tucked away. Outside, you’ll love the fully fenced backyard with a covered deck, an ideal spot to relax and enjoy your peaceful surroundings. The large lot provides ample room for play, gardening, or entertaining. Located in a friendly neighborhood with access to fantastic community amenities, including scenic walking paths, a pond, and a community pool, this home offers the perfect setting for active and social lifestyles. A 3-car garage adds even more convenience with extra space for parking and storage. Don’t miss this second chance to make this beautiful home yours, schedule your private tour today!
For sale
Price cut: $5.1K (12/10)
$379,900
126 S Coach House Rd, Wichita, KS 67235
4beds
2,934sqft
Est.:
Single Family Onsite Built
Built in 1997
0.3 Acres Lot
$377,100 Zestimate®
$129/sqft
$50/mo HOA
What's special
- 117 days |
- 1,034 |
- 38 |
Likely to sell faster than
Zillow last checked:
Listing updated:
Listed by:
Audrey Tibbits 316-308-6738,
At Home Wichita Real Estate
Source: SCKMLS,MLS#: 663800
Tour with a local agent
Facts & features
Interior
Bedrooms & bathrooms
- Bedrooms: 4
- Bathrooms: 4
- Full bathrooms: 3
- 1/2 bathrooms: 1
Primary bedroom
- Description: Carpet
- Level: Main
- Area: 238
- Dimensions: 14x17
Bedroom
- Description: Carpet
- Level: Main
- Area: 121
- Dimensions: 11 x 11
Bedroom
- Description: Carpet
- Level: Main
- Area: 156
- Dimensions: 12x13
Bedroom
- Description: Carpet
- Level: Basement
- Area: 210
- Dimensions: 15x14
Bonus room
- Description: Luxury Vinyl
- Level: Basement
- Area: 208
- Dimensions: 16x13
Dining room
- Description: Luxury Vinyl
- Level: Main
- Area: 144
- Dimensions: 12x12
Family room
- Description: Carpet
- Level: Basement
- Area: 756
- Dimensions: 36x21
Kitchen
- Description: Luxury Vinyl
- Level: Main
- Area: 360
- Dimensions: 20x18
Living room
- Description: Luxury Vinyl
- Level: Main
- Area: 294
- Dimensions: 14x21
Storage
- Description: Concrete
- Level: Basement
- Area: 252
- Dimensions: 21x12
Heating
- Forced Air, Natural Gas
Cooling
- Central Air, Electric
Appliances
- Included: Dishwasher, Disposal, Microwave, Refrigerator, Range
- Laundry: Main Level, Laundry Room, 220 equipment
Features
- Ceiling Fan(s), Walk-In Closet(s)
- Basement: Finished
- Number of fireplaces: 1
- Fireplace features: One, Living Room
Interior area
- Total interior livable area: 2,934 sqft
- Finished area above ground: 1,924
- Finished area below ground: 1,010
Video & virtual tour
Property
Parking
- Total spaces: 3
- Parking features: Attached, Garage Door Opener, Oversized
- Garage spaces: 3
Features
- Levels: One
- Stories: 1
- Patio & porch: Covered
- Exterior features: Guttering - ALL, Irrigation Well, Sprinkler System
- Pool features: Community
- Fencing: Wood,Wrought Iron
Lot
- Size: 0.3 Acres
- Features: Corner Lot
Details
- Parcel number: 1462404401001.00
Construction
Type & style
- Home type: SingleFamily
- Architectural style: Traditional
- Property subtype: Single Family Onsite Built
Materials
- Frame w/Less than 50% Mas
- Foundation: Full, View Out
- Roof: Composition
Condition
- Year built: 1997
Utilities & green energy
- Gas: Natural Gas Available
- Utilities for property: Sewer Available, Natural Gas Available, Public
Community & HOA
Community
- Features: Clubhouse, Jogging Path, Lake
- Subdivision: LAKESIDE ESTATES
HOA
- Has HOA: Yes
- Services included: Recreation Facility, Gen. Upkeep for Common Ar
- HOA fee: $600 annually
Location
- Region: Wichita
Financial & listing details
- Price per square foot: $129/sqft
- Tax assessed value: $352,900
- Annual tax amount: $3,681
- Date on market: 10/23/2025
- Cumulative days on market: 205 days
- Ownership: Individual
- Road surface type: Paved
Estimated market value
$377,100
$358,000 - $396,000
$2,531/mo
Price history
Price history
Price history is unavailable.
Public tax history
Public tax history
| Year | Property taxes | Tax assessment |
|---|---|---|
| 2024 | $4,606 -2.1% | $40,584 |
| 2023 | $4,706 +71.1% | $40,584 |
| 2022 | $2,750 -1.3% | -- |
| 2021 | $2,786 +4.6% | -- |
| 2020 | $2,663 +5.4% | $22,541 +6% |
| 2019 | $2,526 +1.5% | $21,264 +3% |
| 2018 | $2,489 +4.9% | $20,643 |
| 2017 | $2,373 +101% | -- |
| 2016 | $1,181 -52% | -- |
| 2015 | $2,462 -7.8% | -- |
| 2014 | $2,672 | -- |
| 2013 | -- | -- |
| 2012 | -- | -- |
| 2011 | -- | $20,954 +8.4% |
| 2008 | -- | $19,332 +6.5% |
| 2007 | -- | $18,148 +4.2% |
| 2006 | -- | $17,412 -2.8% |
| 2005 | -- | $17,906 +10.1% |
| 2004 | -- | $16,262 |
| 2003 | -- | $16,262 +0% |
| 2002 | -- | $16,261 |
| 2000 | -- | $16,261 |
Find assessor info on the county website
BuyAbility℠ payment
Est. payment
$2,392/mo
Principal & interest
$1959
Property taxes
$383
HOA Fees
$50
Climate risks
Neighborhood: 67235
Nearby schools
GreatSchools rating
- 8/10Apollo Elementary SchoolGrades: PK-4Distance: 2.6 mi
- 5/10Dwight D. Eisenhower Middle SchoolGrades: 7-8Distance: 2.6 mi
- 9/10Eisenhower High SchoolGrades: 9-12Distance: 2.9 mi
Schools provided by the listing agent
- Elementary: Apollo
- Middle: Eisenhower
- High: Dwight D. Eisenhower
Source: SCKMLS. This data may not be complete. We recommend contacting the local school district to confirm school assignments for this home.
- Loading
- Loading
