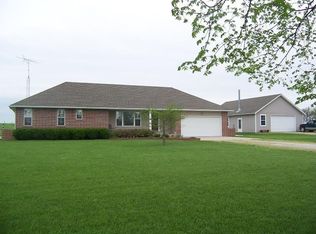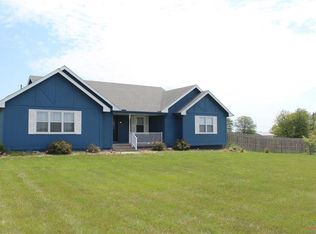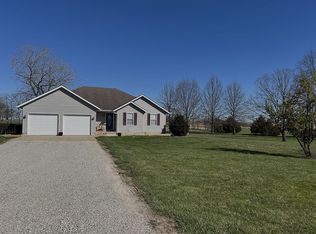Sold on 05/31/24
Price Unknown
126 SE 351st Rd, Clinton, MO 64735
3beds
1,520sqft
Single Family Residence
Built in 1999
5 Acres Lot
$354,900 Zestimate®
$--/sqft
$1,530 Estimated rent
Home value
$354,900
$323,000 - $390,000
$1,530/mo
Zestimate® history
Loading...
Owner options
Explore your selling options
What's special
Properties like this don't come available very often. Enjoy country living, but close to town amenities. This home has nearly 2500 finished square feet. Enjoy an open concept living space with the kitchen, dining room, and living all flowing together as one semi-open space. On the main level you will also enjoy 3 bedrooms. The spacious main bedroom includes its own attached bathroom. The basement is mostly finished and provides an extra living space, recreational room, playroom, workout space, or whatever suits your needs. There is also a very large 4th non-conforming bedroom, as well as lots of extra storage rooms and cabinets. If that's not enough, the property sits on 5 sprawling acres. Including a 45' x 40' shop with concrete floors and electricity. This property is truly a must see to appreciate all it has to offer. Call for your showing today! (Source of square foot and measurements by courthouse record. Buyer and buyer's agent to verify.)
Zillow last checked: 8 hours ago
Listing updated: June 03, 2024 at 11:00am
Listed by:
Jenny Hann 660-924-1127,
RE/MAX TRUMAN LAKE 660-885-2201
Bought with:
Katherine A Nickel, 2010031113
Sedalia Realty
Source: WCAR MO,MLS#: 97442
Facts & features
Interior
Bedrooms & bathrooms
- Bedrooms: 3
- Bathrooms: 2
- Full bathrooms: 2
Primary bedroom
- Description: En Suite & Large Closet
- Area: 204
- Dimensions: 17 x 12
Bedroom 2
- Area: 123.5
- Dimensions: 13 x 9.5
Bedroom 3
- Area: 110
- Dimensions: 10 x 11
Bedroom 4
- Description: Non-Conforming
- Level: Lower
- Area: 340
- Dimensions: 20 x 17
Dining room
- Description: Open To Kitchen And Living Room
- Area: 165
- Dimensions: 15 x 11
Family room
- Description: Basement Flex Space
- Level: Lower
- Area: 574
- Dimensions: 15 x 20.5
Kitchen
- Description: Open To Dining
- Features: Cabinets Wood
- Area: 154
- Dimensions: 14 x 11
Living room
- Description: Open To Dining And Kitchen
- Area: 270
- Dimensions: 18 x 15
Heating
- Electric, Heat Pump
Cooling
- Electric
Appliances
- Included: Dishwasher, Electric Oven/Range, Disposal, Microwave, Refrigerator, Electric Water Heater
- Laundry: Lower Level
Features
- Flooring: Carpet, Wood
- Windows: All, Tilt-In, Vinyl, Drapes/Curtains/Rods: All Stay
- Basement: Full,Sump Pump
- Number of fireplaces: 1
- Fireplace features: Living Room, Wood Burning
Interior area
- Total structure area: 2,234
- Total interior livable area: 1,520 sqft
- Finished area above ground: 1,520
Property
Parking
- Total spaces: 4
- Parking features: Multiple, Garage Door Opener
- Garage spaces: 4
Features
- Patio & porch: Covered, Patio
- Exterior features: Mailbox
- Fencing: Back Yard,Partial,Wood
Lot
- Size: 5 Acres
Details
- Parcel number: 195016000000011001
Construction
Type & style
- Home type: SingleFamily
- Architectural style: Ranch
- Property subtype: Single Family Residence
Materials
- Vinyl Siding
- Foundation: Concrete Perimeter
- Roof: Composition
Condition
- Year built: 1999
Utilities & green energy
- Electric: Supplier: Osage Valley, 220 Volts in Laundry, 220 Volts
- Sewer: Septic Tank
- Water: Rural Water
Green energy
- Energy efficient items: Ceiling Fans
Community & neighborhood
Security
- Security features: Smoke Detector(s)
Location
- Region: Clinton
- Subdivision: Other
Other
Other facts
- Road surface type: Rock
Price history
| Date | Event | Price |
|---|---|---|
| 5/31/2024 | Sold | -- |
Source: | ||
| 4/28/2024 | Pending sale | $390,000$257/sqft |
Source: | ||
| 4/25/2024 | Listed for sale | $390,000+59.2%$257/sqft |
Source: | ||
| 7/23/2020 | Listing removed | $245,000$161/sqft |
Source: Home Town Realty #87211 Report a problem | ||
| 7/22/2020 | Listed for sale | $245,000+11.6%$161/sqft |
Source: Home Town Realty #87211 Report a problem | ||
Public tax history
| Year | Property taxes | Tax assessment |
|---|---|---|
| 2024 | $1,905 -0.2% | $41,760 |
| 2023 | $1,908 +11.5% | $41,760 +13.1% |
| 2022 | $1,712 +2.3% | $36,920 |
Find assessor info on the county website
Neighborhood: 64735
Nearby schools
GreatSchools rating
- NAHenry Elementary SchoolGrades: K-2Distance: 4.1 mi
- 5/10Clinton Middle SchoolGrades: 6-8Distance: 4.3 mi
- 5/10Clinton Sr. High SchoolGrades: 9-12Distance: 4.4 mi
Schools provided by the listing agent
- District: Clinton High School
Source: WCAR MO. This data may not be complete. We recommend contacting the local school district to confirm school assignments for this home.
Sell for more on Zillow
Get a free Zillow Showcase℠ listing and you could sell for .
$354,900
2% more+ $7,098
With Zillow Showcase(estimated)
$361,998

