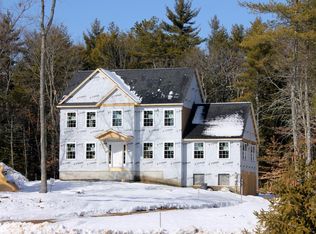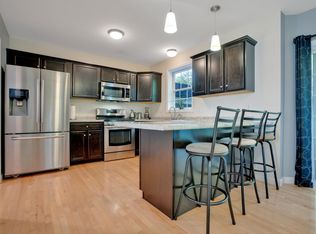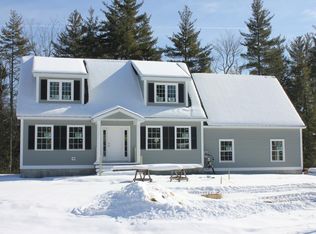Charming traditional colonial home overlooking a spectacular front yard in the beautiful Cooperage Forest subdivision. This exceptional lot offers an expansive flat front yard with an irrigation system and plenty of room for the whole family to enjoy and play! You have great curb appeal with the large farmers porch that includes maintenance free composite decking, vinyl railings, ring security system plus an upgraded lighting package. Inside you will find soothing paint colors and rich wood tones of the hickory hardwood floors. You have a formal dining room that can be a perfect office set up and an open concept living room that blends beautifully into the kitchen and offers granite counters, newer SS appliances, LED under cabinet lighting plus a double oven and gas range. Off the kitchen is the first-floor half bath and laundry area. Upstairs, all 3 bedrooms are conveniently on one level and you have an unfinished 3rd floor walkup attic that is perfect for easy storage or great expansion capabilities in the future. Need more space? Downstairs the basement was thoughtfully designed with an added foot of height to compliment the incredible home theater and bar area with 4K projection screen and sound bar (negotiable), plus a home gym and still plenty of storage space to spare. See the included full list of upgrades inside and out! Come and see all this home has to offer! Showings to start at Open House Saturday 9/26 from 11am - 1pm.
This property is off market, which means it's not currently listed for sale or rent on Zillow. This may be different from what's available on other websites or public sources.



