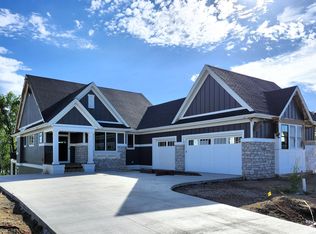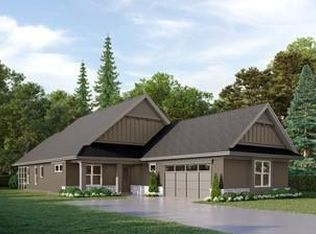Closed
$1,154,000
126 Spring Farm Rd, North Oaks, MN 55127
2beds
2,093sqft
Single Family Residence
Built in 2025
0.28 Acres Lot
$1,143,200 Zestimate®
$551/sqft
$3,602 Estimated rent
Home value
$1,143,200
$1.03M - $1.27M
$3,602/mo
Zestimate® history
Loading...
Owner options
Explore your selling options
What's special
Welcome to the newest development in the sought-after Community of North Oaks - Spring Farm! Incredible opportunity to custom build a gorgeous Patio Home or Walkout Villa. This luxurious Patio Home features all living facilities on one level, built by Wooddale Builders, Inc. w/exceptional quality & detail. This gorgeous property offers an open floor plan w/a gourmet kitchen featuring quartz counters, custom cabinetry, SS appliances & walk-in designer Pantry. GR has 10' ceiling w/3 sided gas FP which leads you to the 4 season porch, Dinette has patio doors to lovely 3 season porch. The Owners Suite has a private bath w/heated flrs, CT shower, makeup counter & designer closet. The study features glass bi-pass doors, Bdr 2 w/walk-in closet, Mudroom w/2 closets, bench & custom cabinetry. 2nd bath w/CT flrs & shower. Enjoy all that North Oaks has to offer which includes: miles of trails, beach access, playgrounds, East & West Rec. + more.
Come see us today & let Wooddale build your dream!
Zillow last checked: 8 hours ago
Listing updated: October 21, 2025 at 06:33am
Listed by:
Jennifer Eibensteiner 651-329-3102,
RE/MAX Results,
Keith Eibensteiner 651-248-0590
Bought with:
Jennifer Eibensteiner
RE/MAX Results
Keith Eibensteiner
Source: NorthstarMLS as distributed by MLS GRID,MLS#: 6657361
Facts & features
Interior
Bedrooms & bathrooms
- Bedrooms: 2
- Bathrooms: 2
- Full bathrooms: 1
- 3/4 bathrooms: 1
Bedroom 1
- Level: Main
- Area: 208 Square Feet
- Dimensions: 16x13
Bedroom 2
- Level: Main
- Area: 144 Square Feet
- Dimensions: 12x12
Dining room
- Level: Main
- Area: 168 Square Feet
- Dimensions: 12x14
Other
- Level: Main
- Area: 180 Square Feet
- Dimensions: 15x12
Great room
- Level: Main
- Area: 270 Square Feet
- Dimensions: 15x18
Kitchen
- Level: Main
- Area: 342 Square Feet
- Dimensions: 19x18
Mud room
- Level: Main
- Area: 150 Square Feet
- Dimensions: 10x15
Patio
- Level: Main
- Area: 168 Square Feet
- Dimensions: 14x12
Study
- Level: Main
- Area: 132 Square Feet
- Dimensions: 12x11
Other
- Level: Main
- Area: 144 Square Feet
- Dimensions: 12x12
Heating
- Forced Air, Fireplace(s), Radiant Floor
Cooling
- Central Air
Appliances
- Included: Air-To-Air Exchanger, Dishwasher, Disposal, Dryer, Electric Water Heater, Exhaust Fan, Humidifier, Microwave, Range, Refrigerator, Stainless Steel Appliance(s), Washer, Wine Cooler
Features
- Basement: None
- Number of fireplaces: 1
- Fireplace features: Double Sided, Gas, Stone
Interior area
- Total structure area: 2,093
- Total interior livable area: 2,093 sqft
- Finished area above ground: 2,093
- Finished area below ground: 0
Property
Parking
- Total spaces: 3
- Parking features: Attached, Concrete, Floor Drain, Garage, Garage Door Opener, Heated Garage, Insulated Garage
- Attached garage spaces: 3
- Has uncovered spaces: Yes
- Details: Garage Dimensions (36x44)
Accessibility
- Accessibility features: No Stairs External, No Stairs Internal
Features
- Levels: One
- Stories: 1
- Patio & porch: Front Porch, Patio, Porch, Rear Porch
- Pool features: None
- Fencing: None
Lot
- Size: 0.28 Acres
- Dimensions: 154 x 105
- Features: Irregular Lot, Wooded
Details
- Foundation area: 2093
- Parcel number: 093022210105
- Zoning description: Residential-Single Family
Construction
Type & style
- Home type: SingleFamily
- Property subtype: Single Family Residence
Materials
- Brick/Stone, Fiber Cement
- Roof: Age 8 Years or Less,Asphalt
Condition
- Age of Property: 0
- New construction: Yes
- Year built: 2025
Details
- Builder name: WOODDALE BUILDERS INC
Utilities & green energy
- Gas: Natural Gas
- Sewer: City Sewer/Connected
- Water: City Water/Connected
Community & neighborhood
Location
- Region: North Oaks
- Subdivision: Land Surv 639 Tract Z
HOA & financial
HOA
- Has HOA: Yes
- HOA fee: $250 monthly
- Amenities included: Beach Access, In-Ground Sprinkler System, Trail(s), Unspecified
- Services included: Lawn Care, Professional Mgmt, Trash, Shared Amenities, Snow Removal
- Association name: NOHOA $ Advantage TH Mgmt
- Association phone: 651-792-7766
Other
Other facts
- Road surface type: Paved
Price history
| Date | Event | Price |
|---|---|---|
| 10/14/2025 | Sold | $1,154,000-2.6%$551/sqft |
Source: | ||
| 9/23/2025 | Pending sale | $1,185,000$566/sqft |
Source: | ||
| 2/4/2025 | Listed for sale | $1,185,000+431.1%$566/sqft |
Source: | ||
| 4/22/2024 | Sold | $223,124$107/sqft |
Source: Public Record Report a problem | ||
Public tax history
| Year | Property taxes | Tax assessment |
|---|---|---|
| 2025 | $1,736 +57.2% | $479,600 +213.9% |
| 2024 | $1,104 +268% | $152,800 +1.9% |
| 2023 | $300 | $150,000 |
Find assessor info on the county website
Neighborhood: 55127
Nearby schools
GreatSchools rating
- 6/10Otter Lake Elementary SchoolGrades: PK-5Distance: 1 mi
- 6/10Central Middle SchoolGrades: 6-8Distance: 2.6 mi
- NAWhite Bear North Campus SeniorGrades: 9-10Distance: 2.5 mi
Get a cash offer in 3 minutes
Find out how much your home could sell for in as little as 3 minutes with a no-obligation cash offer.
Estimated market value$1,143,200
Get a cash offer in 3 minutes
Find out how much your home could sell for in as little as 3 minutes with a no-obligation cash offer.
Estimated market value
$1,143,200


