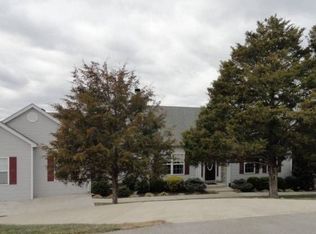Sold for $425,000
$425,000
126 Summeridge Rd, Georgetown, KY 40324
3beds
3,378sqft
Single Family Residence
Built in 2004
1.03 Acres Lot
$461,600 Zestimate®
$126/sqft
$2,548 Estimated rent
Home value
$461,600
Estimated sales range
Not available
$2,548/mo
Zestimate® history
Loading...
Owner options
Explore your selling options
What's special
Welcome to this spacious home nestled on over 1 acre of lush Kentucky landscape! This home offers a primary bedroom, alongside all essential living needed on the main floor. Upstairs, discover two additional bedrooms complemented by a flexible bonus area. Need more space? The basement offers a second full kitchen with a wet bar ideal for entertaining guest or accommodating multi generational living. Endless possibilities with all of the space including adding a 4th bedroom. Step outside the walkout basement to a 2 level deck to soak in the serene wooded views. This home has the perfect blend of comfort, versatility, and scenic beauty. Schedule your private showing today!
Zillow last checked: 8 hours ago
Listing updated: August 28, 2025 at 10:25pm
Listed by:
Amanda J Stewart 859-608-6200,
Selling the South Realty
Bought with:
Ashley Barreto, 283891
EXP Realty, LLC
Source: Imagine MLS,MLS#: 24006261
Facts & features
Interior
Bedrooms & bathrooms
- Bedrooms: 3
- Bathrooms: 4
- Full bathrooms: 3
- 1/2 bathrooms: 1
Primary bedroom
- Level: First
Bedroom 1
- Level: Second
Bedroom 2
- Level: Second
Bathroom 1
- Description: Full Bath
- Level: First
Bathroom 2
- Description: Full Bath
- Level: Second
Bathroom 3
- Description: Full Bath
- Level: Lower
Bathroom 4
- Description: Half Bath
- Level: First
Bonus room
- Level: Second
Dining room
- Level: First
Dining room
- Level: First
Family room
- Level: Lower
Family room
- Level: Lower
Living room
- Level: First
Living room
- Level: First
Office
- Level: Lower
Utility room
- Level: First
Heating
- Electric, Heat Pump
Cooling
- Heat Pump
Appliances
- Included: Dishwasher, Microwave, Refrigerator, Range
- Laundry: Main Level
Features
- Breakfast Bar, Master Downstairs, Wet Bar, Walk-In Closet(s)
- Flooring: Carpet, Tile, Vinyl, Wood
- Basement: Full,Walk-Out Access
- Has fireplace: Yes
Interior area
- Total structure area: 3,378
- Total interior livable area: 3,378 sqft
- Finished area above ground: 2,318
- Finished area below ground: 1,060
Property
Parking
- Total spaces: 2
- Parking features: Garage
- Garage spaces: 2
Features
- Levels: Two
- Patio & porch: Deck
- Has view: Yes
- View description: Trees/Woods, Neighborhood
Lot
- Size: 1.03 Acres
- Features: Wooded
Details
- Additional structures: Shed(s)
- Parcel number: 15700001.000
Construction
Type & style
- Home type: SingleFamily
- Property subtype: Single Family Residence
Materials
- Brick Veneer
- Foundation: Concrete Perimeter
- Roof: Dimensional Style
Condition
- New construction: No
- Year built: 2004
Utilities & green energy
- Sewer: Public Sewer
- Water: Public
Community & neighborhood
Location
- Region: Georgetown
- Subdivision: Cedar Hills
HOA & financial
HOA
- HOA fee: $175 annually
- Services included: Maintenance Grounds
Price history
| Date | Event | Price |
|---|---|---|
| 6/20/2024 | Sold | $425,000-2.3%$126/sqft |
Source: | ||
| 5/13/2024 | Pending sale | $435,000$129/sqft |
Source: | ||
| 5/4/2024 | Price change | $435,000-2.2%$129/sqft |
Source: | ||
| 4/25/2024 | Price change | $445,000-1.1%$132/sqft |
Source: | ||
| 4/3/2024 | Listed for sale | $449,900+10.5%$133/sqft |
Source: | ||
Public tax history
| Year | Property taxes | Tax assessment |
|---|---|---|
| 2023 | $2,819 +12.4% | $310,900 +7.6% |
| 2022 | $2,507 +2.8% | $289,000 +3.9% |
| 2021 | $2,439 +882% | $278,100 +12% |
Find assessor info on the county website
Neighborhood: 40324
Nearby schools
GreatSchools rating
- 7/10Northern Elementary SchoolGrades: K-5Distance: 0.3 mi
- 8/10Scott County Middle SchoolGrades: 6-8Distance: 7.3 mi
- 6/10Scott County High SchoolGrades: 9-12Distance: 7.2 mi
Schools provided by the listing agent
- Elementary: Northern
- Middle: Scott Co
- High: Scott Co
Source: Imagine MLS. This data may not be complete. We recommend contacting the local school district to confirm school assignments for this home.
Get pre-qualified for a loan
At Zillow Home Loans, we can pre-qualify you in as little as 5 minutes with no impact to your credit score.An equal housing lender. NMLS #10287.

