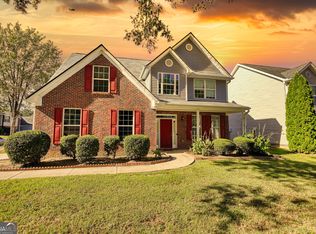Sold for $700,000
$700,000
126 Temple Road, Homer, GA 30547
5beds
6,436sqft
Single Family Residence
Built in 1992
9.57 Acres Lot
$697,500 Zestimate®
$109/sqft
$3,985 Estimated rent
Home value
$697,500
Estimated sales range
Not available
$3,985/mo
Zestimate® history
Loading...
Owner options
Explore your selling options
What's special
Situated on a hill on 9.57 acres, this colonial-style home is sure to impress! The large kitchen with quartzite countertops features beautiful blue and white cabinets, a gorgeous tile backsplash, and high end stainless steel appliances including refrigerator! Your new living room features a brick fireplace with gas logs and the seller is leaving a very nice entertainment center. The large primary suite features a sitting room/office with a built in bookcase! The primary bathroom has tile flooring and dual vanities/closets! You will love the massive laundry! Built-ins, a huge island, and a 1/4 bath. Upstairs you will find 3 bedrooms and a full bath as well as an amazing view off of the balcony! In the basement you will find a full apartment with kitchen, laundry room, living room, bedroom, full bathroom, and several flex rooms for use in many different ways! This home has fresh paint, 3 HVAC systems that are all less than 3 years old, and has been taken care of by its owners!
Zillow last checked: 8 hours ago
Listing updated: October 28, 2025 at 02:50pm
Listed by:
A.J. Purcell 706-255-4161,
Keller Williams Greater Athens
Bought with:
NONMLS Sale, NMLS
NON MLS MEMBER
Source: Hive MLS,MLS#: CL339692 Originating MLS: Athens Area Association of REALTORS
Originating MLS: Athens Area Association of REALTORS
Facts & features
Interior
Bedrooms & bathrooms
- Bedrooms: 5
- Bathrooms: 5
- Full bathrooms: 4
- 1/2 bathrooms: 1
- Main level bathrooms: 2
- Main level bedrooms: 1
Heating
- Central, Electric, Other
Cooling
- Central Air, Electric, Other
Appliances
- Included: Dishwasher, Oven, Range, Refrigerator
- Laundry: Other
Features
- Built-in Features, Breakfast Area, Kitchen Island, Other, Pantry
- Basement: Partially Finished
- Has fireplace: Yes
- Fireplace features: Gas, Other
Interior area
- Total interior livable area: 6,436 sqft
- Finished area above ground: 4,648
- Finished area below ground: 1,788
Property
Parking
- Total spaces: 6
- Parking features: Detached, Garage Door Opener, Parking Available
- Garage spaces: 6
Lot
- Size: 9.57 Acres
- Features: Open Lot, Sloped
- Topography: Sloping
Details
- Additional structures: Barn(s)
- Parcel number: B29 048
- Special conditions: Standard
Construction
Type & style
- Home type: SingleFamily
- Architectural style: Colonial,Other
- Property subtype: Single Family Residence
Materials
- Brick, Vinyl Siding
- Foundation: Block
- Roof: Composition
Condition
- Year built: 1992
Utilities & green energy
- Sewer: Septic Tank
- Water: Private, Well
Community & neighborhood
Location
- Region: Homer
HOA & financial
HOA
- Has HOA: No
Other
Other facts
- Listing agreement: Exclusive Right To Sell
- Listing terms: Cash,Conventional,FHA,USDA Loan,VA Loan
Price history
| Date | Event | Price |
|---|---|---|
| 10/28/2025 | Sold | $700,000-3.4%$109/sqft |
Source: | ||
| 9/25/2025 | Pending sale | $725,000$113/sqft |
Source: | ||
| 9/16/2025 | Listed for sale | $725,000-3.3%$113/sqft |
Source: | ||
| 3/8/2024 | Listing removed | $750,000$117/sqft |
Source: | ||
| 2/22/2024 | Listed for sale | $750,000$117/sqft |
Source: | ||
Public tax history
| Year | Property taxes | Tax assessment |
|---|---|---|
| 2024 | $5,411 +22.5% | $274,609 +26.5% |
| 2023 | $4,417 +21.1% | $217,019 +25% |
| 2022 | $3,648 +8.7% | $173,614 +15.5% |
Find assessor info on the county website
Neighborhood: 30547
Nearby schools
GreatSchools rating
- 8/10Rosebud Elementary SchoolGrades: PK-5Distance: 1.7 mi
- 7/10Grace Snell Middle SchoolGrades: 6-8Distance: 2.7 mi
- 4/10South Gwinnett High SchoolGrades: 9-12Distance: 1.8 mi

Get pre-qualified for a loan
At Zillow Home Loans, we can pre-qualify you in as little as 5 minutes with no impact to your credit score.An equal housing lender. NMLS #10287.
