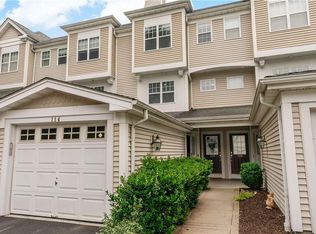Sold for $527,000
$527,000
126 Viewpoint Terrace, Peekskill, NY 10566
2beds
1,264sqft
Condominium, Residential
Built in 2005
-- sqft lot
$533,000 Zestimate®
$417/sqft
$3,430 Estimated rent
Home value
$533,000
$480,000 - $592,000
$3,430/mo
Zestimate® history
Loading...
Owner options
Explore your selling options
What's special
This beautifully renovated townhouse combines modern elegance with an unbeatable Hudson River location. The gourmet kitchen features quartz countertops, a dedicated coffee and wine prep area, and quality finishes perfect for both everyday living and entertaining. Recessed lighting throughout enhances the home’s fresh, sophisticated design.
Upstairs, both bedrooms are ensuite, offering comfort and privacy. The primary suite boasts a spa-inspired bath with a walk-in shower, quartz counters, and stylish fixtures. Every space reflects thoughtful updates and tasteful design choices.
Located within walking distance to the Metro-North train station and Riverfront Park, commuting to New York City is easy and scenic, while weekends can be spent strolling along the waterfront.
The community offers resort-style amenities, including a pool, gym, and recreation room, making it easy to stay active and connected. A tandem two-car garage provides ample parking and storage space.
With its combination of high-end renovations, desirable amenities, and a prime riverfront location, this townhouse offers the perfect blend of style, comfort, and convenience — a true turnkey opportunity in one of the area’s most sought-after communities.
Zillow last checked: 8 hours ago
Listing updated: November 12, 2025 at 09:54am
Listed by:
Altagracia Patalano 914-552-1560,
BHHS River Towns Real Estate 914-739-5300
Bought with:
Shanna M. Vataj, 10401276289
BHG RE Shore & Country Prop.
Source: OneKey® MLS,MLS#: 892847
Facts & features
Interior
Bedrooms & bathrooms
- Bedrooms: 2
- Bathrooms: 3
- Full bathrooms: 2
- 1/2 bathrooms: 1
Primary bedroom
- Level: Second
Primary bathroom
- Level: Second
Bathroom 1
- Description: Powder Room
- Level: First
Bathroom 2
- Level: Second
Bathroom 2
- Level: Second
Dining room
- Level: First
Kitchen
- Level: First
Laundry
- Level: Second
Living room
- Level: First
Heating
- Forced Air
Cooling
- Central Air
Appliances
- Included: Dishwasher, Dryer, Gas Range, Microwave, Oven, Refrigerator, Washer
- Laundry: In Unit
Features
- Chandelier, Crown Molding, Double Vanity, Dry Bar, Open Kitchen, Quartz/Quartzite Counters, Recessed Lighting
- Attic: Pull Stairs
- Has fireplace: Yes
- Common walls with other units/homes: 2+ Common Walls
Interior area
- Total structure area: 1,264
- Total interior livable area: 1,264 sqft
Property
Parking
- Total spaces: 2
- Parking features: Garage
- Garage spaces: 2
Features
- Levels: Two
- Patio & porch: Deck
- Pool features: Community
- Waterfront features: River Front
Lot
- Size: 39 sqft
Details
- Parcel number: 12000320160000100000110153
- Special conditions: None
Construction
Type & style
- Home type: Condo
- Property subtype: Condominium, Residential
- Attached to another structure: Yes
Materials
- Vinyl Siding
Condition
- Year built: 2005
- Major remodel year: 2005
Details
- Builder model: Hastings
Utilities & green energy
- Sewer: Public Sewer
- Water: Public
- Utilities for property: Electricity Connected, Natural Gas Connected
Community & neighborhood
Location
- Region: Peekskill
- Subdivision: Riverbend
HOA & financial
HOA
- Has HOA: Yes
- HOA fee: $595 monthly
- Amenities included: Clubhouse, Fitness Center, Maintenance Grounds, Pool, Snow Removal
- Services included: Common Area Maintenance, Maintenance Structure, Maintenance Grounds, Pool Service, Snow Removal, Trash, Water
- Association name: Westchester Property Mangement
- Association phone: 914-686-9506
Other
Other facts
- Listing agreement: Exclusive Right To Sell
Price history
| Date | Event | Price |
|---|---|---|
| 11/12/2025 | Sold | $527,000+2.3%$417/sqft |
Source: | ||
| 9/27/2025 | Pending sale | $515,000$407/sqft |
Source: | ||
| 8/13/2025 | Listed for sale | $515,000+65.1%$407/sqft |
Source: | ||
| 10/26/2015 | Sold | $312,000-2.5%$247/sqft |
Source: | ||
| 6/29/2015 | Price change | $319,900-3%$253/sqft |
Source: Rising Star Realty #4526798 Report a problem | ||
Public tax history
| Year | Property taxes | Tax assessment |
|---|---|---|
| 2024 | -- | $5,980 |
| 2023 | -- | $5,980 |
| 2022 | -- | $5,980 |
Find assessor info on the county website
Neighborhood: 10566
Nearby schools
GreatSchools rating
- NAWoodside SchoolGrades: K-2Distance: 0.6 mi
- 3/10Peekskill Middle SchoolGrades: 6-8Distance: 0.6 mi
- 3/10Peekskill High SchoolGrades: 9-12Distance: 0.9 mi
Schools provided by the listing agent
- Elementary: Woodside Community School
- Middle: Peekskill Middle School
- High: Peekskill High School
Source: OneKey® MLS. This data may not be complete. We recommend contacting the local school district to confirm school assignments for this home.
