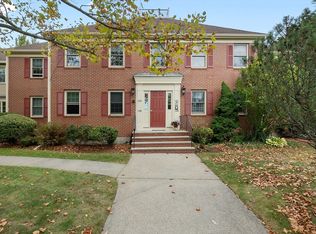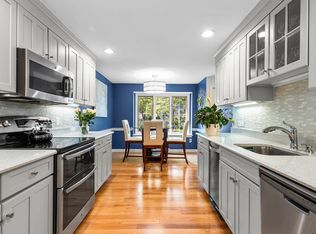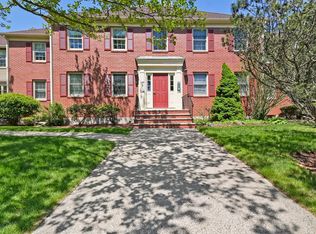Sold for $590,000
$590,000
126 Village Post Rd #126, Danvers, MA 01923
2beds
2,131sqft
Condominium, Townhouse
Built in 1982
-- sqft lot
$-- Zestimate®
$277/sqft
$-- Estimated rent
Home value
Not available
Estimated sales range
Not available
Not available
Zestimate® history
Loading...
Owner options
Explore your selling options
What's special
Superb location! Discover modern comfort and convenience in this 2-bedroom, 2.5-bathroom townhouse located in desirable Olde Salem Village. Come inside to find the kitchen featuring beautiful tiled floors, granite countertops, stainless steel appliances, and a breakfast nook overlooking the pool. Enjoy direct access from the attached garage into the dining room, which opens to the fireplaced living room, both with hardwood floors. The lower level offers a huge family room ready for any type of gathering, with walk-out to private patio space and an open yard. The primary bedroom offers an en suite bathroom, new w/i shower, granite dressing table and a walk-in closet for added convenience and privacy. Additional amenities include in-unit laundry and access to community facilities such as a swimming pool, clubhouse, and tennis/pickleball courts. Schedule your showing today to experience all the comfort and convenience this condo has to offer.
Zillow last checked: 8 hours ago
Listing updated: March 13, 2025 at 11:28am
Listed by:
James Major 978-853-2745,
Lamacchia Realty, Inc. 339-645-9300
Bought with:
Patti LeBlanc
Century 21 North East
Source: MLS PIN,MLS#: 73322137
Facts & features
Interior
Bedrooms & bathrooms
- Bedrooms: 2
- Bathrooms: 3
- Full bathrooms: 2
- 1/2 bathrooms: 1
Primary bedroom
- Features: Bathroom - Full, Ceiling Fan(s), Walk-In Closet(s), Flooring - Hardwood, Window(s) - Picture, Cable Hookup
- Level: Second
- Area: 299
- Dimensions: 23 x 13
Bedroom 2
- Features: Ceiling Fan(s), Walk-In Closet(s), Closet, Flooring - Hardwood, Cable Hookup
- Level: Second
- Area: 170
- Dimensions: 17 x 10
Primary bathroom
- Features: Yes
Bathroom 1
- Features: Bathroom - Full, Bathroom - Tiled With Shower Stall, Flooring - Stone/Ceramic Tile, Countertops - Stone/Granite/Solid
- Level: Second
- Area: 54
- Dimensions: 9 x 6
Bathroom 2
- Features: Bathroom - Full, Bathroom - With Tub & Shower, Flooring - Stone/Ceramic Tile, Countertops - Stone/Granite/Solid
- Level: Second
- Area: 56
- Dimensions: 7 x 8
Bathroom 3
- Features: Bathroom - Half, Flooring - Stone/Ceramic Tile, Countertops - Stone/Granite/Solid
- Level: First
- Area: 30
- Dimensions: 6 x 5
Dining room
- Features: Flooring - Hardwood, Recessed Lighting
- Level: First
- Area: 108
- Dimensions: 9 x 12
Family room
- Features: Closet, Flooring - Stone/Ceramic Tile, Cable Hookup, Exterior Access, Recessed Lighting, Slider
- Level: Basement
- Area: 260
- Dimensions: 13 x 20
Kitchen
- Features: Flooring - Stone/Ceramic Tile, Dining Area, Pantry, Countertops - Stone/Granite/Solid, Breakfast Bar / Nook, Cable Hookup, Recessed Lighting, Stainless Steel Appliances, Gas Stove
- Level: First
- Area: 130
- Dimensions: 10 x 13
Living room
- Features: Flooring - Hardwood, Cable Hookup, Deck - Exterior, Exterior Access, Slider
- Level: First
- Area: 221
- Dimensions: 13 x 17
Heating
- Forced Air, Electric Baseboard, Natural Gas
Cooling
- Central Air
Appliances
- Included: Range, Dishwasher, Disposal, Microwave, Refrigerator, Washer, Dryer, Plumbed For Ice Maker
- Laundry: Electric Dryer Hookup, Washer Hookup, First Floor, In Unit
Features
- Flooring: Tile, Concrete, Hardwood
- Doors: Insulated Doors, Storm Door(s)
- Windows: Screens
- Has basement: Yes
- Number of fireplaces: 1
- Fireplace features: Living Room
Interior area
- Total structure area: 2,131
- Total interior livable area: 2,131 sqft
- Finished area above ground: 1,786
- Finished area below ground: 345
Property
Parking
- Total spaces: 2
- Parking features: Attached, Garage Door Opener, Off Street, Deeded, Paved
- Attached garage spaces: 1
- Uncovered spaces: 1
Features
- Entry location: Unit Placement(Street)
- Patio & porch: Deck - Wood, Patio, Covered
- Exterior features: Deck - Wood, Patio, Covered Patio/Deck, Screens, Rain Gutters, Stone Wall
- Pool features: Association, In Ground
Details
- Parcel number: M:057 L:208 P:126
- Zoning: R1
Construction
Type & style
- Home type: Townhouse
- Property subtype: Condominium, Townhouse
Materials
- Frame
- Roof: Shingle
Condition
- Year built: 1982
Utilities & green energy
- Electric: 100 Amp Service
- Sewer: Public Sewer
- Water: Public
- Utilities for property: for Gas Range, Icemaker Connection
Green energy
- Energy efficient items: Thermostat
Community & neighborhood
Community
- Community features: Public Transportation, Shopping, Park, Medical Facility, Conservation Area, Highway Access, Public School
Location
- Region: Danvers
HOA & financial
HOA
- HOA fee: $553 monthly
- Amenities included: Pool, Tennis Court(s), Clubhouse
- Services included: Water, Sewer, Insurance, Maintenance Structure, Road Maintenance, Maintenance Grounds, Snow Removal, Trash, Reserve Funds
Price history
| Date | Event | Price |
|---|---|---|
| 3/13/2025 | Sold | $590,000+1.7%$277/sqft |
Source: MLS PIN #73322137 Report a problem | ||
| 1/1/2025 | Listed for sale | $580,000$272/sqft |
Source: MLS PIN #73322137 Report a problem | ||
Public tax history
Tax history is unavailable.
Neighborhood: 01923
Nearby schools
GreatSchools rating
- 3/10Highlands Elementary SchoolGrades: K-5Distance: 0.6 mi
- 4/10Holten Richmond Middle SchoolGrades: 6-8Distance: 1.6 mi
- 7/10Danvers High SchoolGrades: 9-12Distance: 2.2 mi
Schools provided by the listing agent
- Elementary: Highlands
- Middle: Holten Richmond
- High: Danvers Hs
Source: MLS PIN. This data may not be complete. We recommend contacting the local school district to confirm school assignments for this home.
Get pre-qualified for a loan
At Zillow Home Loans, we can pre-qualify you in as little as 5 minutes with no impact to your credit score.An equal housing lender. NMLS #10287.


