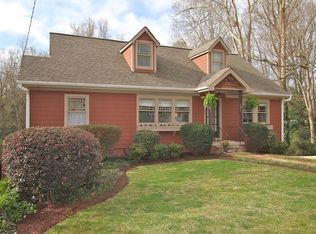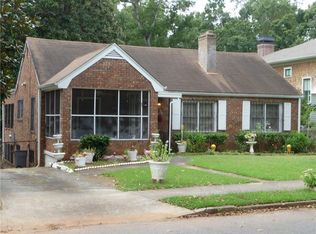This property consists of a 4 bedroom/3 bathroom home as well as a detached 1.5 car garage and 600 sq. ft. carriage house, consisting of a 1 bedroom, 1 bathroom apartment with a full kitchen and loft area. The apartment also has a 600 sq. ft. basement for storage. The property is located within the Oakhurst Community in the City of Decatur. It is approximately a 5-minute walk to Oakhurst Village (restaurants, bars, and shopping), 1 mile south of Decatur Square (tons of restaurants, bars, and shopping), and 1.3 miles from the East Lake MARTA commuter rail station. The main home includes a huge family room with cathedral ceilings, a beautiful new kitchen, an amazing master suite, and lots of storage. Outdoor spaces attached to the main home include a front porch and a huge screened-in porch and back deck with a parking pad underneath. The carriage house has a living room with cathedral ceilings, a covered front porch, and a back deck. There are also laundry facilities in the apartment. The lot is huge, backing up to McCoy Park and College Heights preschool, and it includes a small creek and wooded area. The home underwent a full remodel in 2016, and the carriage house/garage was built in 2021.
This property is off market, which means it's not currently listed for sale or rent on Zillow. This may be different from what's available on other websites or public sources.

