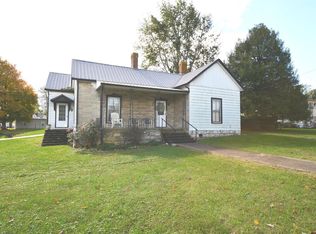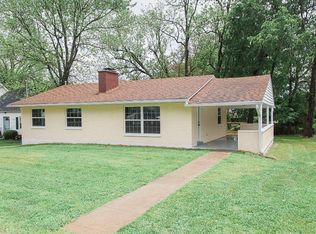Sold for $160,000
$160,000
126 Kennedy Bridge Rd, Harrodsburg, KY 40330
2beds
1,433sqft
Single Family Residence
Built in ----
10,541.52 Square Feet Lot
$187,400 Zestimate®
$112/sqft
$1,645 Estimated rent
Home value
$187,400
$176,000 - $201,000
$1,645/mo
Zestimate® history
Loading...
Owner options
Explore your selling options
What's special
This adorable home is in the downtown area of Burgin featuring a modern kitchen with granite counter tops and stainless steel appliances, a dining room, 2 bedrooms, 2 full baths, den, living room, and garage. This is an all electric home and nearly maintenance free on the exterior, including vinyl siding, metal roofing, and replacement windows. The home has mostly hardwood flooring, a heat pump system, and air filtration system. There is a nice covered rear porch and the corner lot has a fenced in back yard with storage building. The Burgin Independent Schools are just down the street. A great location and a nice home rarely available in this price range!
Zillow last checked: 8 hours ago
Listing updated: August 25, 2025 at 09:57am
Listed by:
Ritchie McGinnis 859-613-4864,
RM McGinnis, LLC Real Est & Auction Professionals
Bought with:
Jackie Nickell, 205463
CENTURY 21 Commonwealth Real Estate
Source: Imagine MLS,MLS#: 23001509
Facts & features
Interior
Bedrooms & bathrooms
- Bedrooms: 2
- Bathrooms: 2
- Full bathrooms: 2
Primary bedroom
- Level: First
Bedroom 1
- Level: First
Bathroom 1
- Description: Full Bath
- Level: First
Bathroom 2
- Description: Full Bath
- Level: First
Den
- Level: First
Dining room
- Level: First
Dining room
- Level: First
Kitchen
- Level: First
Living room
- Level: First
Living room
- Level: First
Heating
- Heat Pump
Cooling
- Heat Pump
Appliances
- Included: Dishwasher, Microwave, Refrigerator, Range
- Laundry: Electric Dryer Hookup, Main Level, Washer Hookup
Features
- Master Downstairs
- Flooring: Hardwood, Vinyl
- Doors: Storm Door(s)
- Windows: Insulated Windows, Storm Window(s)
- Basement: Crawl Space
Interior area
- Total structure area: 1,433
- Total interior livable area: 1,433 sqft
- Finished area above ground: 1,433
- Finished area below ground: 0
Property
Parking
- Total spaces: 1
- Parking features: Attached Garage
- Garage spaces: 1
Features
- Levels: One
- Patio & porch: Porch
- Fencing: Chain Link
- Has view: Yes
- View description: Neighborhood
Lot
- Size: 10,541 sqft
Details
- Additional structures: Shed(s)
- Parcel number: 300.1005006.00
Construction
Type & style
- Home type: SingleFamily
- Architectural style: Ranch
- Property subtype: Single Family Residence
Materials
- Vinyl Siding
- Foundation: Block
- Roof: Metal
Condition
- New construction: No
Utilities & green energy
- Sewer: Public Sewer
- Water: Public
Community & neighborhood
Location
- Region: Harrodsburg
- Subdivision: Downtown
Price history
| Date | Event | Price |
|---|---|---|
| 4/11/2023 | Sold | $160,000-8.6%$112/sqft |
Source: | ||
| 3/13/2023 | Pending sale | $175,000$122/sqft |
Source: | ||
| 2/28/2023 | Listed for sale | $175,000$122/sqft |
Source: | ||
| 2/27/2023 | Contingent | $175,000$122/sqft |
Source: | ||
| 2/16/2023 | Listed for sale | $175,000$122/sqft |
Source: | ||
Public tax history
| Year | Property taxes | Tax assessment |
|---|---|---|
| 2023 | $169 +5805.9% | $41,200 |
| 2022 | $3 -3.4% | $41,200 |
| 2021 | $3 -63.2% | $41,200 |
Find assessor info on the county website
Neighborhood: 40330
Nearby schools
GreatSchools rating
- 8/10Burgin Independent SchoolGrades: PK-12Distance: 0.4 mi
Schools provided by the listing agent
- Elementary: Burgin
- Middle: Burgin
- High: Burgin Ind
Source: Imagine MLS. This data may not be complete. We recommend contacting the local school district to confirm school assignments for this home.
Get pre-qualified for a loan
At Zillow Home Loans, we can pre-qualify you in as little as 5 minutes with no impact to your credit score.An equal housing lender. NMLS #10287.

