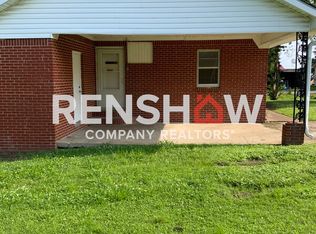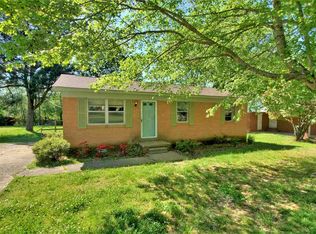Sold for $255,500 on 08/08/24
$255,500
126 Waldunn Cv, Rutherford, TN 38369
3beds
1,790sqft
Single Family Residence
Built in 2001
0.33 Acres Lot
$254,400 Zestimate®
$143/sqft
$1,459 Estimated rent
Home value
$254,400
$155,000 - $415,000
$1,459/mo
Zestimate® history
Loading...
Owner options
Explore your selling options
What's special
Welcome to your new home in the heart of town! This custom-built 3-bedroom, 2-bathroom residence nestled in one of the newer neighborhoods, boasts charm and elegance. Step inside to discover arched doorways leading to hardwood floors. The spacious bedrooms feature large walk-in closets, providing ample storage. The kitchen is spacious with custom cabinets offering both style and functionality. Situated in a quaint town, this home offers the perfect blend of modern luxury and small-town charm.
Zillow last checked: 8 hours ago
Listing updated: August 08, 2024 at 09:17am
Listed by:
Kim Holt,
Town and Country
Bought with:
Dessie Hardee, 328271
RE/MAX Realty Source
Source: CWTAR,MLS#: 241678
Facts & features
Interior
Bedrooms & bathrooms
- Bedrooms: 3
- Bathrooms: 2
- Full bathrooms: 2
Primary bedroom
- Level: Main
- Area: 224
- Dimensions: 16 x 14
Bedroom
- Level: Main
- Area: 156
- Dimensions: 12 x 13
Bedroom
- Level: Main
- Area: 156
- Dimensions: 12 x 13
Dining room
- Level: Main
- Area: 100
- Dimensions: 10 x 10
Kitchen
- Level: Main
- Area: 120
- Dimensions: 15 x 8
Laundry
- Level: Main
- Area: 40
- Dimensions: 8 x 5
Living room
- Level: Main
- Area: 240
- Dimensions: 15 x 16
Heating
- Forced Air
Cooling
- Ceiling Fan(s), Central Air, Electric
Appliances
- Included: Dishwasher, Double Oven, Electric Oven, Electric Range, Gas Water Heater, Microwave, Refrigerator, Water Heater
- Laundry: Washer Hookup
Features
- Built-in Cabinet Pantry, Double Vanity, Eat-in Kitchen, Entrance Foyer, Granite Counters, High Ceilings, Knocked Down Ceilings, Tray Ceiling(s), Tub Shower Combo, Walk-In Closet(s), Other
- Flooring: Carpet, Ceramic Tile, Hardwood, Tile
- Windows: Blinds, Vinyl Frames
Interior area
- Total structure area: 1,790
- Total interior livable area: 1,790 sqft
Property
Parking
- Total spaces: 2
- Parking features: Garage Door Opener
- Has attached garage: Yes
Features
- Levels: One
- Patio & porch: Front Porch, Patio
- Exterior features: Rain Gutters
- Fencing: Vinyl
Lot
- Size: 0.33 Acres
- Dimensions: 130 x 100 IRR
Details
- Additional structures: Storage
- Parcel number: 032.03
- Special conditions: Standard
Construction
Type & style
- Home type: SingleFamily
- Property subtype: Single Family Residence
Materials
- Brick, Vinyl Siding
- Foundation: Slab
- Roof: Shingle
Condition
- false
- New construction: No
- Year built: 2001
Details
- Builder name: Dunn
Utilities & green energy
- Sewer: Public Sewer
- Water: Public
Community & neighborhood
Security
- Security features: Smoke Detector(s)
Location
- Region: Rutherford
- Subdivision: Other
HOA & financial
HOA
- Has HOA: No
Other
Other facts
- Listing terms: Conventional,FHA,VA Loan
- Road surface type: Paved
Price history
| Date | Event | Price |
|---|---|---|
| 8/8/2024 | Sold | $255,500-1.7%$143/sqft |
Source: | ||
| 7/9/2024 | Pending sale | $259,900$145/sqft |
Source: | ||
| 6/3/2024 | Price change | $259,900-3.7%$145/sqft |
Source: | ||
| 4/17/2024 | Listed for sale | $269,900+102.6%$151/sqft |
Source: | ||
| 2/22/2016 | Sold | $133,250-4.8%$74/sqft |
Source: Public Record Report a problem | ||
Public tax history
| Year | Property taxes | Tax assessment |
|---|---|---|
| 2025 | $2,034 +10.6% | $53,275 |
| 2024 | $1,839 +9.9% | $53,275 +60.8% |
| 2023 | $1,674 +1.4% | $33,125 |
Find assessor info on the county website
Neighborhood: 38369
Nearby schools
GreatSchools rating
- 6/10Rutherford Elementary SchoolGrades: PK-8Distance: 0.7 mi
- 8/10Gibson County High SchoolGrades: 9-12Distance: 7.5 mi

Get pre-qualified for a loan
At Zillow Home Loans, we can pre-qualify you in as little as 5 minutes with no impact to your credit score.An equal housing lender. NMLS #10287.

