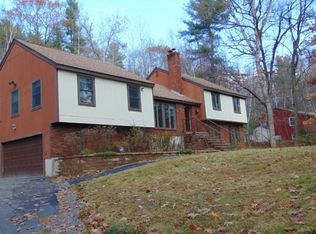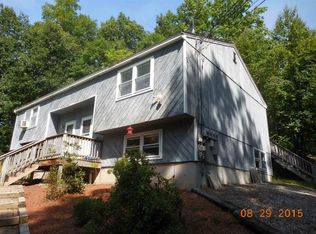Closed
Listed by:
Jennifer Manley,
BHGRE Masiello Bedford 603-625-2800
Bought with: Jason Mitchell Group
$425,000
126 Walnut Hill Road, Derry, NH 03038
3beds
1,080sqft
Single Family Residence
Built in 1982
1.3 Acres Lot
$482,500 Zestimate®
$394/sqft
$2,670 Estimated rent
Home value
$482,500
$458,000 - $507,000
$2,670/mo
Zestimate® history
Loading...
Owner options
Explore your selling options
What's special
Welcome to your ideal starter home in desirable East Derry! This charming corner lot property offers the best of both worlds—a peaceful country setting with nearby hiking trails, yet conveniently close to schools, shopping, and commuter routes. As you explore this home, you'll find a recently updated eat-in kitchen featuring solid wood cabinets and quartz countertops, creating a modern space that's perfect for cooking and casual dining. The bathroom has also been tastefully updated, featuring a new vanity and vinyl plank flooring. Hardwood flooring enhances the upstairs hall, entryway, and living room, and the home has just been painted giving the house a fresh look. In the basement, a partially finished room awaits, making it perfect for a home office or additional living space. Not to mention, there's a wood-burning stove in the basement, which currently contributes to heating the house in the winter. Step outside to a large, recently stained deck—a great spot for outdoor entertaining and relaxation. You'll also find a storage shed for all your organizational needs. This property offers extra benefits, including a new roof and vinyl siding installed in 2021, a recently replaced hot water tank in 2023, and updated kitchen appliances, providing peace of mind and added value. With so many updates and features already in place, there's not much left to do but move in and enjoy the comfortable lifestyle this East Derry home has to offer.
Zillow last checked: 8 hours ago
Listing updated: November 09, 2023 at 10:35am
Listed by:
Jennifer Manley,
BHGRE Masiello Bedford 603-625-2800
Bought with:
Shelly Szmyt
Jason Mitchell Group
Source: PrimeMLS,MLS#: 4972494
Facts & features
Interior
Bedrooms & bathrooms
- Bedrooms: 3
- Bathrooms: 1
- Full bathrooms: 1
Heating
- Electric, Wood Stove
Cooling
- None
Appliances
- Included: Dishwasher, Microwave, Electric Range, Refrigerator, Electric Water Heater
Features
- Dining Area, Natural Light, Natural Woodwork
- Flooring: Carpet, Hardwood, Vinyl Plank
- Windows: Blinds
- Basement: Full,Walk-Out Access
- Attic: Attic with Hatch/Skuttle
Interior area
- Total structure area: 1,984
- Total interior livable area: 1,080 sqft
- Finished area above ground: 1,080
- Finished area below ground: 0
Property
Parking
- Parking features: Paved
Features
- Levels: One,Split Level
- Stories: 1
- Exterior features: Deck, Shed
Lot
- Size: 1.30 Acres
- Features: Corner Lot, Country Setting, Landscaped, Wooded
Details
- Parcel number: DERYM13B13L1
- Zoning description: Residential
Construction
Type & style
- Home type: SingleFamily
- Property subtype: Single Family Residence
Materials
- Wood Frame, Vinyl Siding
- Foundation: Concrete
- Roof: Asphalt Shingle
Condition
- New construction: No
- Year built: 1982
Utilities & green energy
- Electric: 200+ Amp Service
- Sewer: Private Sewer
Community & neighborhood
Location
- Region: Derry
Price history
| Date | Event | Price |
|---|---|---|
| 11/9/2023 | Sold | $425,000+4.9%$394/sqft |
Source: | ||
| 10/3/2023 | Listed for sale | $405,000+62%$375/sqft |
Source: | ||
| 5/2/2005 | Sold | $250,000+59.2%$231/sqft |
Source: Public Record Report a problem | ||
| 6/27/2001 | Sold | $157,000$145/sqft |
Source: Public Record Report a problem | ||
Public tax history
| Year | Property taxes | Tax assessment |
|---|---|---|
| 2024 | $7,472 +7.5% | $399,800 +19% |
| 2023 | $6,948 +8.6% | $336,000 |
| 2022 | $6,397 +0.8% | $336,000 +28.9% |
Find assessor info on the county website
Neighborhood: 03038
Nearby schools
GreatSchools rating
- 5/10East Derry Memorial Elementary SchoolGrades: K-5Distance: 1.7 mi
- 4/10Gilbert H. Hood Middle SchoolGrades: 6-8Distance: 4.5 mi
Schools provided by the listing agent
- Elementary: East Derry Memorial Elem
- Middle: Gilbert H. Hood Middle School
- High: Pinkerton Academy
- District: Derry School District SAU #10
Source: PrimeMLS. This data may not be complete. We recommend contacting the local school district to confirm school assignments for this home.
Get a cash offer in 3 minutes
Find out how much your home could sell for in as little as 3 minutes with a no-obligation cash offer.
Estimated market value$482,500
Get a cash offer in 3 minutes
Find out how much your home could sell for in as little as 3 minutes with a no-obligation cash offer.
Estimated market value
$482,500

