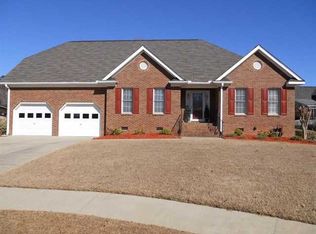Sold for $380,000
$380,000
126 Wood Cut Rd, Lexington, SC 29072
4beds
2,953sqft
SingleFamily
Built in 1999
10,454 Square Feet Lot
$423,100 Zestimate®
$129/sqft
$2,610 Estimated rent
Home value
$423,100
$402,000 - $444,000
$2,610/mo
Zestimate® history
Loading...
Owner options
Explore your selling options
What's special
Don't miss your chance to live in one of the most desirable neighborhood within the Town of Lexington! This beautiful maintained home sits on a large manicured corner lot and still has the private feel with the mature landscaping. The large great room can hold many gatherings and create memories to last a lifetime. Relax and unwind on the spacious screen porch during the sweet summer time evenings. This home is a true four bedroom with a bonus to provide ample space to spread out and allow everyone to have their own personal space. Woodcreek Subdivision is close to the Interstates, Shopping, Downtown Columbia, Lake Murray and is zoned for RIVER BLUFF HIGH SCHOOL. This house is ready for your personal touches to make it your home today!
Facts & features
Interior
Bedrooms & bathrooms
- Bedrooms: 4
- Bathrooms: 4
- Full bathrooms: 3
- 1/2 bathrooms: 1
Heating
- Heat pump
Cooling
- Central
Appliances
- Included: Dishwasher, Microwave
- Laundry: Closet
Features
- Flooring: Hardwood
- Has fireplace: Yes
Interior area
- Total interior livable area: 2,953 sqft
Property
Parking
- Parking features: Garage - Attached
Features
- Exterior features: Vinyl
- Fencing: Rear Only Wood
Lot
- Size: 10,454 sqft
Details
- Parcel number: 00443202008
Construction
Type & style
- Home type: SingleFamily
Condition
- Year built: 1999
Utilities & green energy
- Sewer: Public
Community & neighborhood
Location
- Region: Lexington
Other
Other facts
- Class: RESIDENTIAL
- Status Category: Active
- Equipment: Disposal
- Exterior: Gutters - Partial
- Heating: Electric
- Interior: Attic Storage, Smoke Detector, Garage Opener
- Kitchen: Counter Tops-Granite, Eat In, Pantry, Floors-Vinyl, Cabinets-Painted
- Master Bedroom: Double Vanity, Separate Shower, Whirlpool, Closet-Walk in, Ceilings-Box, Ceiling Fan, Separate Water Closet
- Great Room: Molding, French Doors, Ceilings-Tray, Ceiling Fan
- Road Type: Paved
- 2nd Bedroom: Double Vanity, Bath-Shared, Closet-Walk in, Ceiling Fan
- Sewer: Public
- 3rd Bedroom: Double Vanity, Bath-Shared, Tub-Shower, Ceiling Fan
- Style: Traditional
- Water: Public
- Levels: Great Room: Main
- Levels: Kitchen: Main
- Levels: Other Room: Second
- Levels: Master Bedroom: Main
- Levels: Bedroom 2: Second
- Assoc Fee Includes: Green Areas
- Levels: Bedroom 3: Second
- Levels: Bedroom 4: Second
- Garage: side-entry
- Garage Level: Main
- Miscellaneous: Warranty (Home 12-month)
- Other Rooms: Bonus-Finished
- Fencing: Rear Only Wood
- State: SC
- Laundry: Closet
- 4th Bedroom: Bath-Shared, Tub-Shower, Ceiling Fan
- Formal Dining Room: Molding, Ceiling Fan
- Exterior Finish: Brick-Partial-AbvFound
- Fireplace: Gas Log-Natural
- New/Resale: Resale
- Location: Corner
- Floors: Carpet, Hardwood, Tile, Vinyl
- Foundation: Crawl Space
- Energy: Thermopane, Goodcents-Rate 01
- Levels: Washer Dryer: Main
- Power On: Yes
- Range: Free-standing, Smooth Surface, Self Clean
- Sale/Rent: For Sale
- Property Disclosure?: Yes
Price history
| Date | Event | Price |
|---|---|---|
| 6/2/2023 | Sold | $380,000-2.3%$129/sqft |
Source: Public Record Report a problem | ||
| 4/16/2023 | Pending sale | $389,000$132/sqft |
Source: | ||
| 4/1/2023 | Listing removed | -- |
Source: | ||
| 3/31/2023 | Price change | $389,000-2.2%$132/sqft |
Source: | ||
| 3/25/2023 | Listed for sale | $397,900+54.8%$135/sqft |
Source: | ||
Public tax history
| Year | Property taxes | Tax assessment |
|---|---|---|
| 2024 | $2,191 +25.1% | $15,200 +46.8% |
| 2023 | $1,751 -3.4% | $10,355 |
| 2022 | $1,813 | $10,355 |
Find assessor info on the county website
Neighborhood: 29072
Nearby schools
GreatSchools rating
- 4/10Lexington Elementary SchoolGrades: PK-5Distance: 1.8 mi
- 7/10Lakeside Middle SchoolGrades: 6-8Distance: 2.4 mi
- 9/10River Bluff High SchoolGrades: 9-12Distance: 4.4 mi
Schools provided by the listing agent
- Elementary: Lexington
- Middle: Lexington
- High: River Bluff
- District: Lexington One
Source: The MLS. This data may not be complete. We recommend contacting the local school district to confirm school assignments for this home.
Get a cash offer in 3 minutes
Find out how much your home could sell for in as little as 3 minutes with a no-obligation cash offer.
Estimated market value$423,100
Get a cash offer in 3 minutes
Find out how much your home could sell for in as little as 3 minutes with a no-obligation cash offer.
Estimated market value
$423,100
