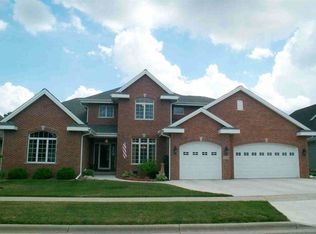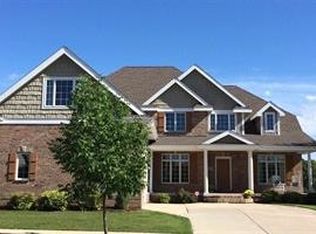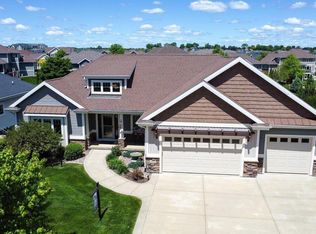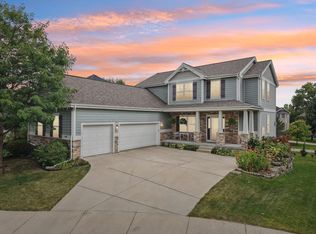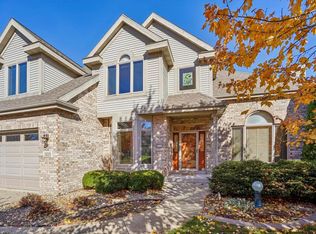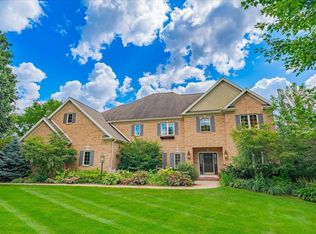Nestled along a protected conservancy, this meticulously maintained home blends luxury & craftsmanship w/ radiant floor heating through all 3 lvls, including a heated garage w/ floor drains. A gourmet kitchen w/ Sub-Zero/Wolf appliances, large pantry & a center island opens to a cozy family room w/ distinctive gas fireplace & adjoining craft room/second office. Expansive primary suite features a 3-sided gas fireplace that can be enjoyed from the sitting area, dual closets, tiled walk-in shower, & whirlpool tub. The walk-out LL boasts a 2nd full kitchen, home theater, gym, guest suite, a bonus garage/work-shop & direct garage access. A whole-home sound system w/ surround sound in several rooms, lawn sprinkler system & many, many recent updates including new roof and windows.
Active
$1,100,000
1260 Hanover Trail, Waunakee, WI 53597
5beds
5,360sqft
Est.:
Single Family Residence
Built in 2007
0.26 Acres Lot
$1,063,800 Zestimate®
$205/sqft
$-- HOA
What's special
Center islandGas fireplaceHeated garageGuest suiteProtected conservancyWhole-home sound systemCozy family room
- 202 days |
- 437 |
- 13 |
Zillow last checked: 8 hours ago
Listing updated: December 09, 2025 at 01:22am
Listed by:
Denise Holmes 608-576-5556,
Bunbury & Assoc, REALTORS,
Lindsay Koth 608-469-3609,
Bunbury & Assoc, REALTORS
Source: WIREX MLS,MLS#: 2000024 Originating MLS: South Central Wisconsin MLS
Originating MLS: South Central Wisconsin MLS
Tour with a local agent
Facts & features
Interior
Bedrooms & bathrooms
- Bedrooms: 5
- Bathrooms: 4
- Full bathrooms: 3
- 1/2 bathrooms: 1
Primary bedroom
- Level: Upper
- Area: 252
- Dimensions: 14 x 18
Bedroom 2
- Level: Upper
- Area: 294
- Dimensions: 21 x 14
Bedroom 3
- Level: Upper
- Area: 121
- Dimensions: 11 x 11
Bedroom 4
- Level: Upper
- Area: 130
- Dimensions: 10 x 13
Bedroom 5
- Level: Lower
- Area: 196
- Dimensions: 14 x 14
Bathroom
- Features: Whirlpool, At least 1 Tub, Master Bedroom Bath: Full, Master Bedroom Bath, Master Bedroom Bath: Walk-In Shower, Master Bedroom Bath: Tub/No Shower
Dining room
- Level: Main
- Area: 182
- Dimensions: 13 x 14
Family room
- Level: Main
- Area: 210
- Dimensions: 15 x 14
Kitchen
- Level: Main
- Area: 224
- Dimensions: 16 x 14
Living room
- Level: Main
- Area: 252
- Dimensions: 18 x 14
Heating
- Natural Gas, In-floor, Zoned
Cooling
- Central Air
Appliances
- Included: Range/Oven, Refrigerator, Dishwasher, Microwave, Disposal, Washer, Dryer, Water Softener
Features
- Walk-In Closet(s), Wet Bar, Breakfast Bar, Pantry, Kitchen Island
- Flooring: Wood or Sim.Wood Floors
- Basement: Full,Walk-Out Access,Partially Finished,Sump Pump,Concrete
Interior area
- Total structure area: 5,360
- Total interior livable area: 5,360 sqft
- Finished area above ground: 4,000
- Finished area below ground: 1,360
Property
Parking
- Total spaces: 4
- Parking features: Attached, Heated Garage, Garage Door Opener, Basement Access, 4 Car
- Attached garage spaces: 4
Features
- Levels: Two
- Stories: 2
- Patio & porch: Deck, Patio, Screened porch
- Exterior features: Sprinkler System
- Has spa: Yes
- Spa features: Bath
Lot
- Size: 0.26 Acres
- Features: Wooded, Sidewalks
Details
- Parcel number: 080915250791
- Zoning: RES
Construction
Type & style
- Home type: SingleFamily
- Architectural style: Colonial,Prairie/Craftsman
- Property subtype: Single Family Residence
Materials
- Vinyl Siding, Brick, Stucco
Condition
- 11-20 Years
- New construction: No
- Year built: 2007
Utilities & green energy
- Sewer: Public Sewer
- Water: Public
Community & HOA
Community
- Subdivision: Savannah Village
Location
- Region: Waunakee
- Municipality: Waunakee
Financial & listing details
- Price per square foot: $205/sqft
- Tax assessed value: $969,600
- Annual tax amount: $13,201
- Date on market: 5/23/2025
- Inclusions: Range/Oven (2), Refrigerator (2), Dishwasher (2), Microwave (2), 3 Garage Remote Controls, Water Softener, All Window Treatments, Central Vac And Attachments, Security System, Reverse Osmosis, Ll Microwave, Washer, Dryer
- Exclusions: Seller's Personal Property.
Estimated market value
$1,063,800
$1.01M - $1.12M
$5,020/mo
Price history
Price history
| Date | Event | Price |
|---|---|---|
| 8/1/2025 | Price change | $1,100,000-4.3%$205/sqft |
Source: | ||
| 7/16/2025 | Price change | $1,150,000-2.1%$215/sqft |
Source: | ||
| 5/23/2025 | Listed for sale | $1,175,000+106.1%$219/sqft |
Source: | ||
| 5/4/2011 | Sold | $570,000-5%$106/sqft |
Source: Public Record Report a problem | ||
| 3/3/2011 | Price change | $599,900-6.1%$112/sqft |
Source: Restaino & Associates, Inc. #1613211 Report a problem | ||
Public tax history
Public tax history
| Year | Property taxes | Tax assessment |
|---|---|---|
| 2024 | $12,859 +3.3% | $775,200 |
| 2023 | $12,453 -0.3% | $775,200 +23.7% |
| 2022 | $12,494 +0.5% | $626,500 |
Find assessor info on the county website
BuyAbility℠ payment
Est. payment
$6,089/mo
Principal & interest
$4265
Property taxes
$1439
Home insurance
$385
Climate risks
Neighborhood: 53597
Nearby schools
GreatSchools rating
- 9/10Arboretum Elementary SchoolGrades: PK-4Distance: 0.4 mi
- 5/10Waunakee Middle SchoolGrades: 7-8Distance: 2.1 mi
- 8/10Waunakee High SchoolGrades: 9-12Distance: 2.1 mi
Schools provided by the listing agent
- High: Waunakee
- District: Waunakee
Source: WIREX MLS. This data may not be complete. We recommend contacting the local school district to confirm school assignments for this home.
- Loading
- Loading
