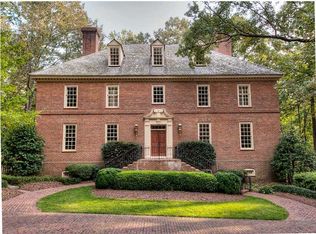Private 2+ Acre Estate in Top-Ranked School District with Pool, Acreage & Strong Systems Welcome to this extraordinary European Traditional estate, a timeless classic nestled on over two lush, private acres in the heart of Sandy Springs. Located within the sought-after Heards Ferry Elementary, Ridgeview Charter, and Riverwood International Charter school district, this grand property offers refined living, incredible space, and a rare opportunity to add your own touches to an already stunning home. A sweeping circular driveway and beautifully landscaped grounds create a sense of arrival, while the home itself spans more than 5,000 square feet of elegant, light-filled interiors. A recent pre-listing inspection confirmed the home's strong bones - including a solid foundation, electrical, and plumbing - and the seller is proactively addressing minor repairs, including professional stucco crack repair and raised roof shingles. A newer septic system, newer HVAC units, and a freshly refurbished gunite pool offer added peace of mind. Inside, the main level flows effortlessly with soaring ceilings, gleaming hardwood floors, and natural light streaming through oversized windows. Three fireplaces add warmth and charm throughout the home, while the four-season sunroom - with its vaulted wood ceiling, skylights, and three walls of glass - is a showstopper, offering tranquil views of the backyard and easy access to the oversized deck. The spacious kitchen is ready for a designer's vision, with excellent bones and a layout ideal for transformation into a true culinary centerpiece. Just beyond, formal living and dining spaces make entertaining a breeze. Upstairs, generously sized bedrooms provide peaceful retreats, including a tranquil primary suite with a spa-inspired bath. A walk-up attic adds excellent storage and endless potential for a home office, studio, or custom living space. The fully finished terrace level includes two additional bedrooms, a full bathroom, and a second kitchen - ideal for a teen suite, in-law retreat, or private guest quarters. A screened-in porch off this level offers a shaded, serene escape overlooking the pool and lush backyard. Outside, the property shines with mature landscaping, open green space, and the graceful presence of a 100-year-old Japanese Maple tree. With over two acres of land and room to roam, this estate feels like a private sanctuary - yet it's just minutes from I-285, I-75, shopping, dining, and all that Atlanta has to offer. This is more than a home - it's a rare opportunity to create your dream estate in one of Sandy Springs' most prestigious neighborhoods. Elegant, expansive, and priced to reflect the value and potential, this property is ready to welcome its next chapter. Copyright Georgia MLS. All rights reserved. Information is deemed reliable but not guaranteed.
This property is off market, which means it's not currently listed for sale or rent on Zillow. This may be different from what's available on other websites or public sources.
