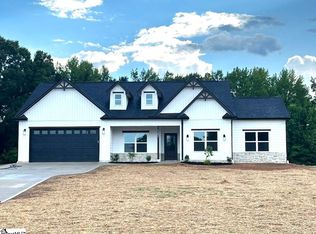Sold for $449,900
$449,900
1260 Mount Lebanon Rd, Pauline, SC 29374
4beds
2,100sqft
Single Family Residence, Residential
Built in 2025
1.52 Acres Lot
$460,800 Zestimate®
$214/sqft
$2,333 Estimated rent
Home value
$460,800
$429,000 - $493,000
$2,333/mo
Zestimate® history
Loading...
Owner options
Explore your selling options
What's special
This home combines style, comfort, and functionality in a prime location WOWZIE!!! What a Show Stopper! This stunning new construction sits on a level 1.51-acre lot backing up to mature trees—offering the perfect blend of privacy and open space! Boasting nearly 2,100 heated sq ft all on one level, this thoughtfully designed home features an open concept with 4 spacious bedrooms and 3 full baths, including a smart split bedroom layout for added comfort. Interior highlights include 9-foot ceilings, Recessed lighting, Luxury vinyl plank flooring throughout, Gourmet kitchen with stainless steel appliances, quartz countertops, subway tile backsplash, and a large island for seating and entertaining, Great room open to the kitchen and dining area—perfect for everyday living and gatherings, The owner’s suite offers a private retreat with a walk-in shower, soaking tub, and a beautifully appointed master bath. The secondary bedrooms are generously sized, and the fourth bedroom is ideal for a teen suite or in-law suite with its own private bath and walk-in closet. And let’s talk location—country living at its finest, yet just minutes from grocery stores, schools, and churches. Don’t miss this opportunity to own a slice of peace and modern comfort. Covered rear porch over looking the private yard!
Zillow last checked: 8 hours ago
Listing updated: August 01, 2025 at 06:19am
Listed by:
Traci Brock 864-978-7888,
RE/MAX Executive Spartanburg
Bought with:
Kevin Wells
North Group Real Estate
Source: Greater Greenville AOR,MLS#: 1560820
Facts & features
Interior
Bedrooms & bathrooms
- Bedrooms: 4
- Bathrooms: 3
- Full bathrooms: 3
- Main level bathrooms: 3
- Main level bedrooms: 4
Primary bedroom
- Area: 210
- Dimensions: 15 x 14
Bedroom 2
- Area: 132
- Dimensions: 11 x 12
Bedroom 3
- Area: 132
- Dimensions: 11 x 12
Bedroom 4
- Area: 156
- Dimensions: 12 x 13
Primary bathroom
- Features: Double Sink, Full Bath, Shower-Separate, Tub-Garden, Walk-In Closet(s)
- Level: Main
Dining room
- Area: 120
- Dimensions: 12 x 10
Kitchen
- Area: 120
- Dimensions: 12 x 10
Living room
- Area: 320
- Dimensions: 16 x 20
Heating
- Electric, Heat Pump
Cooling
- Electric, Heat Pump
Appliances
- Included: Dishwasher, Disposal, Free-Standing Electric Range, Range, Microwave, Electric Water Heater
- Laundry: Sink, 1st Floor, Walk-in, Electric Dryer Hookup, Washer Hookup, Laundry Room
Features
- High Ceilings, Ceiling Fan(s), Ceiling Smooth, Tray Ceiling(s), Countertops-Solid Surface, Open Floorplan, Soaking Tub, Walk-In Closet(s), Split Floor Plan, Pantry, Pot Filler Faucet
- Flooring: Ceramic Tile, Luxury Vinyl
- Windows: Tilt Out Windows
- Basement: None
- Attic: Pull Down Stairs
- Has fireplace: No
- Fireplace features: None
Interior area
- Total structure area: 2,100
- Total interior livable area: 2,100 sqft
Property
Parking
- Total spaces: 2
- Parking features: Attached, Garage Door Opener, Driveway, Paved, Concrete
- Attached garage spaces: 2
- Has uncovered spaces: Yes
Features
- Levels: One
- Stories: 1
- Patio & porch: Patio, Porch, Rear Porch
Lot
- Size: 1.52 Acres
- Features: Few Trees, 1/2 - Acre
- Topography: Level
Details
- Parcel number: 66800002.09
Construction
Type & style
- Home type: SingleFamily
- Architectural style: Craftsman
- Property subtype: Single Family Residence, Residential
Materials
- Stone, Vinyl Siding
- Foundation: Slab
- Roof: Architectural
Condition
- To Be Built
- New construction: Yes
- Year built: 2025
Details
- Builder model: P-1
- Builder name: Southern Estates, LLC
Utilities & green energy
- Sewer: Septic Tank
- Water: Public
- Utilities for property: Cable Available
Community & neighborhood
Security
- Security features: Smoke Detector(s)
Community
- Community features: None
Location
- Region: Pauline
- Subdivision: None
Other
Other facts
- Listing terms: USDA Loan
Price history
| Date | Event | Price |
|---|---|---|
| 8/1/2025 | Sold | $449,900$214/sqft |
Source: | ||
| 6/27/2025 | Pending sale | $449,900$214/sqft |
Source: | ||
| 6/6/2025 | Listed for sale | $449,900$214/sqft |
Source: | ||
Public tax history
| Year | Property taxes | Tax assessment |
|---|---|---|
| 2025 | -- | $1,920 |
Find assessor info on the county website
Neighborhood: 29374
Nearby schools
GreatSchools rating
- 4/10Pauline Glenn Springs Elementary SchoolGrades: PK-5Distance: 6 mi
- 3/10L. E. Gable Middle SchoolGrades: 6-8Distance: 10.1 mi
- 6/10Dorman High SchoolGrades: 9-12Distance: 10.9 mi
Schools provided by the listing agent
- Elementary: Pauline Glenn Springs
- Middle: Gable
- High: Dorman
Source: Greater Greenville AOR. This data may not be complete. We recommend contacting the local school district to confirm school assignments for this home.
Get a cash offer in 3 minutes
Find out how much your home could sell for in as little as 3 minutes with a no-obligation cash offer.
Estimated market value$460,800
Get a cash offer in 3 minutes
Find out how much your home could sell for in as little as 3 minutes with a no-obligation cash offer.
Estimated market value
$460,800
