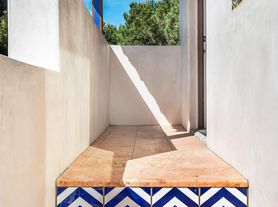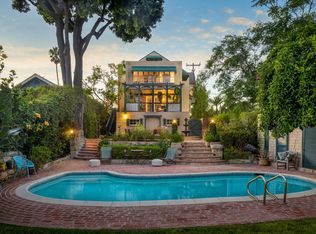This property is available. Please inquire on this site to schedule a showing.
PROPERTY MAY BE OCCUPIED. DO NOT GO ON-SITE WITHOUT AN APPOINTMENT. Hidden up a long cypress-lined driveway, this 4 bedroom, 3 bathroom, single-level home is located in a coveted top of Mesa location. Featuring a private, sunny terrace with generous outdoor seating and decks surrounded by many fruit trees. Relax outdoors with beautiful views, or enjoy al fresco dining or the outdoor kitchen with BBQ, sink, storage, and large food prep area.
The space
Tucked away up a cypress-lined driveway, this stunning single-level 4-bedroom, 3-bathroom home sits in one of the most coveted Mesa locations, fully renovated in 2025.
Enjoy a private, sun-drenched terrace surrounded by fruit trees, with multiple decks offering plenty of space to relax or dine al fresco. The spacious outdoor kitchen comes fully equipped with a BBQ grill, sink, storage, and generous prep areas perfect for outdoor entertaining.
Inside, the gourmet kitchen serves as the heart of the home, fully stocked and ready for any style of cooking. The bright, open-concept living room flows seamlessly to the back patio and outdoor kitchen, creating an inviting indoor-outdoor experience. The primary suite features a luxurious king bed, a dedicated workspace, and a beautifully renovated en suite bathroom with a soaking tub and open-air shower. The three additional bedrooms each include comfortable queen beds.
Two main bathrooms boast elegant stone tiling, above-counter vessel sinks, and waterfall faucets. The home also includes central air conditioning and heating for year-round comfort.
This house does not have live TV service. The brand new 65" Smart TV is equipped with apps (Netflix, Hulu, YouTube TV, and Amazon Video) for your streaming pleasure. The house has fast wifi.
There is private parking for 2 cars under the carport. Additional vehicles can park in the driveway.
*Not available for short-term rentals. Month-long+ rentals only. *
Currently available for summer of 2025. DO NOT DISTRUB OCCUPANTS.
Available: NOW
Heating: ForcedAir
Cooling: Central
Appliances: Dishwasher, Washer, Dryer, Freezer, Garbage Disposal, Microwave, Range Oven, Refrigerator, Fireplace, Double Pane Windows, Large Closets, Patio, Balcony
Laundry: In Unit
Parking: Carport, On Street, 2 spaces
Pets: Dogs Allowed, Small Dogs Allowed, Large Dogs Allowed, Cats Allowed
Security deposit: $10,000.00
Included Utilities: Water, Sewage, Garbage, Electricity, Gas, Internet, Landscaping, HotWater
Additional Deposit/Pet: $500.00
This property has a home security system.
Disclaimer: Zenstay is acting as the agent for the owner. Information Deemed Reliable but not Guaranteed. All information should be independently verified by renter.
House for rent
$10,000/mo
1260 Mountain View Rd, Santa Barbara, CA 93109
4beds
1,525sqft
Price may not include required fees and charges.
Single family residence
Available now
Cats, dogs OK
Air conditioner, central air
In unit laundry
2 Carport spaces parking
Forced air
What's special
Gourmet kitchenBeautiful viewsCypress-lined drivewayPrivate sunny terraceAl fresco diningInviting indoor-outdoor experienceLarge closets
- 101 days |
- -- |
- -- |
Zillow last checked: 10 hours ago
Listing updated: January 17, 2026 at 02:18am
Travel times
Facts & features
Interior
Bedrooms & bathrooms
- Bedrooms: 4
- Bathrooms: 3
- Full bathrooms: 3
Heating
- Forced Air
Cooling
- Air Conditioner, Central Air
Appliances
- Included: Dryer, Washer
- Laundry: In Unit
Features
- Furnished: Yes
Interior area
- Total interior livable area: 1,525 sqft
Property
Parking
- Total spaces: 2
- Parking features: Carport
- Has carport: Yes
- Details: Contact manager
Features
- Exterior features: Balcony, Electricity included in rent, Garbage included in rent, Gas included in rent, Heating included in rent, Heating system: ForcedAir, Hot water included in rent, Internet included in rent, Landscaping included in rent, Sewage included in rent, Water included in rent
Details
- Parcel number: 035021008
Construction
Type & style
- Home type: SingleFamily
- Property subtype: Single Family Residence
Condition
- Year built: 1958
Utilities & green energy
- Utilities for property: Electricity, Garbage, Gas, Internet, Sewage, Water
Community & HOA
Location
- Region: Santa Barbara
Financial & listing details
- Lease term: 1 Year
Price history
| Date | Event | Price |
|---|---|---|
| 10/14/2025 | Listed for rent | $10,000$7/sqft |
Source: Zillow Rentals Report a problem | ||
| 7/30/2025 | Listing removed | $10,000$7/sqft |
Source: Zillow Rentals Report a problem | ||
| 7/22/2024 | Listed for rent | $10,000$7/sqft |
Source: Zillow Rentals Report a problem | ||
| 1/9/2024 | Sold | $1,600,000-8.5%$1,049/sqft |
Source: | ||
| 11/27/2023 | Pending sale | $1,749,000$1,147/sqft |
Source: | ||
Neighborhood: Alta Mesa
Nearby schools
GreatSchools rating
- 5/10Monroe Elementary SchoolGrades: K-6Distance: 0.8 mi
- 5/10La Cumbre Junior High SchoolGrades: 7-8Distance: 1.1 mi
- 8/10San Marcos Senior High SchoolGrades: 9-12Distance: 4.5 mi

