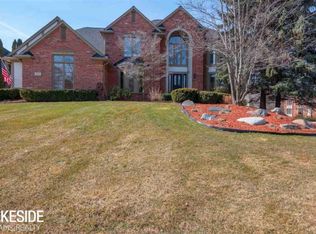STONEY CREEK SUBDIVISION 1260 PEBBLE POINTE DRIVE ROCHESTER, MICHIGAN (248) 563-1458 (248)-652-1779 Colonial Style - 3,547 sq. ft. - Lower Level 2146 sq. ft. 4 Bedrooms, Finished Lower Level 3 car garage LOT SIZE: .42 acre TAXES: Summer $5,372.03 Winter: $ 678.56 HOA: $350.00 per year annually Gas forced air heat. Dual gas water heaters New roof - 2009 New windows - 2009 - Andersen windows, Pella door wall to patio w/built-in blinds Completely renovated master bath - 2009 Finished lower level - 2005 Hunter Douglas 2” wood blinds Solid core oak interior doors Alarm system KITCHEN - 13’ x 12’ EATING AREA - 15’ x 12’ Granite counter tops, microwave oven, Thermador gas cooktop/Thermador electric convection oven and GE Profile oven. Desk area (9’) w/granite top. Extra large granite island w/power in both ends. Travertine backsplash. Paneled refrigerator and Asko dishwasher. Custom under cabinet lighting. FAMILY ROOM - 16 X 22 - Fieldstone gas fireplace with oak surround. 10’ ceilings. Hardwood crown molding and custom oak valances. 9’ door wall to patio. POWDER ROOM - Granite counter top, undermount sink, cherry cabinet, elongated toilet and crown molding. DINING ROOM - 16’ X 12’ - Hardwood flooring, wainscoting, crown molding and large window. FOYER - Open curved staircase with wainscoting OFFICE/DEN - 13 X 13 - Hardwood flooring, judges paneling, built-in bookcase. FORMAL LIVING ROOM 22’ x 16’ Gas fireplace w/marble surround, hardwood flooring and 18’ vaulted ceiling LAUNDRY ROOM - 9’ x 6’ Bead board paneling and slate floor UPPER FLOOR - MASTER BEDROOM - 19’ x 16 w/crown molding, 2 walk-in closets (1 w/ professional closet system), ceiling fan. BATH - Double under mount sinks w/granite counter tops, rustic Alder cabinetry, raised linen cabinet w/granite top, crown molding, in-flooring heating w/programmable thermostat, travertine flooring, elongated toilet, 4 x 7 walk in shower w/ custom euro style door, travertine tile, bench w/granite top, Grohe double shower head and additional body sprays. BEDROOM #2 12’ x 12 w/crown molding, ceiling fan. BEDROOM #3 12’ x 11 w/crown molding, ceiling fan, closet w/double rods and shelves BEDROOM #4 12’ x 11’ w/crown molding, celing fan, walk-in closet w/double rods and shelves. UPPER BATH - Granite counter tops, double under mount sinks, elongated toilet. Large linen closet in hall. FINISHED LOWER LEVEL w/ crown molding Kitchen area w/granite counter tops, under mount stainless sink, soap dispenser, garbage disposal, dishwasher. Travertine flooring, carpeted floors, wine room w/travertine floors, large storage closet and large coat closet. Desk area w/granite top. Lower level bath - Granite counter top, under mount sink, travertine floors, full shower and elongated toilet. 2 large storage areas at either end of lower level. 2 furnaces/2 air conditioners, each w/separate thermostats controlling upper and lower levels. Exterior Very large paver patio w/entertainment speakers. Nightscaping, in-ground sprinkler system (6 zones). Paver walk to rear of home and walkway to front of house. Paver ribbon down side of drive. Completely private backyard. Custom mailbox, sidewalks and street lights. Schools: North Hill Elementary, Hart Middle School, Stoney Creek High School, all within walking distance. Original owners/non-smokers Some limited exclusions Look for photos on www.fsbo.com I.D. #156876
This property is off market, which means it's not currently listed for sale or rent on Zillow. This may be different from what's available on other websites or public sources.
